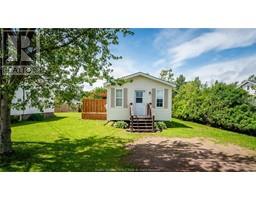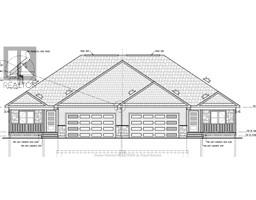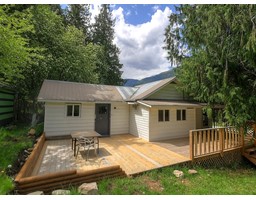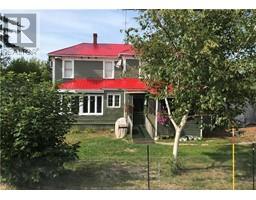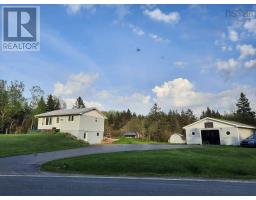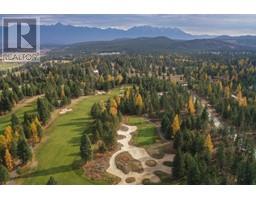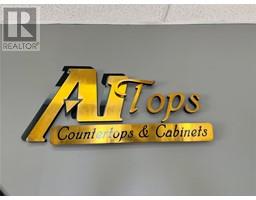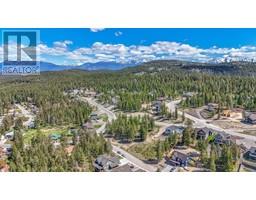2106 WHISTLE WOOD WAY, Cranbrook, British Columbia, CA
Address: 2106 WHISTLE WOOD WAY, Cranbrook, British Columbia
Summary Report Property
- MKT ID2479236
- Building TypeHouse
- Property TypeSingle Family
- StatusBuy
- Added31 weeks ago
- Bedrooms5
- Bathrooms5
- Area4690 sq. ft.
- DirectionNo Data
- Added On26 Aug 2024
Property Overview
Visit REALTOR(R) website for additional information. This executive 4,500-square-foot estate in Cranbrook is a definition of luxury living. Featuring five spacious bedrooms and 4.5 luxurious bathrooms, the residence offers top-notch fixtures and finishes throughout. The gourmet kitchen, with Monogram appliances, caters to all culinary needs. The open-concept living and dining areas are perfect for entertaining, while the built-in stereo system sets the mood. A four-bay garage is a dream come true for car enthusiasts, complete with a dog shower. The rear deck offers panoramic views and a great space for outdoor living. This estate has every amenity you could need, including an RV plug, backup generator, and hide-a-hose vacuum system. Nestled on a sprawling acreage, it's the epitome of refined living. (id:51532)
Tags
| Property Summary |
|---|
| Building |
|---|
| Level | Rooms | Dimensions |
|---|---|---|
| Lower level | Full bathroom | Measurements not available |
| Bedroom | 12'7 x 16'3 | |
| Bedroom | 12'7 x 16'2 | |
| Other | 7'2 x 12'4 | |
| Recreation room | 26'9 x 46'10 | |
| Gym | 16'1 x 13'2 | |
| Main level | Partial bathroom | Measurements not available |
| Ensuite | Measurements not available | |
| Ensuite | Measurements not available | |
| Ensuite | Measurements not available | |
| Bedroom | 14'9 x 14'7 | |
| Bedroom | 14'10 x 14'6 | |
| Dining room | 9'10 x 11'6 | |
| Other | 9'4 x 6'10 | |
| Kitchen | 16'7 x 16'2 | |
| Laundry room | 11'1 x 8'4 | |
| Living room | 19'4 x 18'7 | |
| Den | 12'4 x 10'9 | |
| Pantry | 9'6 x 4'7 | |
| Primary Bedroom | 16'1 x 13 | |
| Sunroom | 15'3 x 17'6 | |
| Other | 10'3 x 6'6 |
| Features | |||||
|---|---|---|---|---|---|
| Other | Central island | Private Yard | |||
| Treed Lot | Dryer | Microwave | |||
| Refrigerator | Washer | Central Vacuum | |||
| Dishwasher | Gas stove(s) | Unknown | |||






















