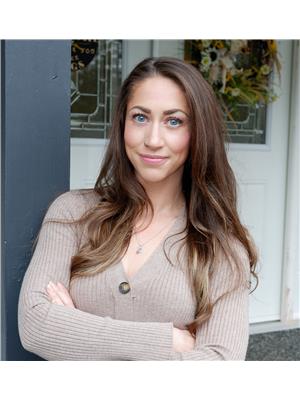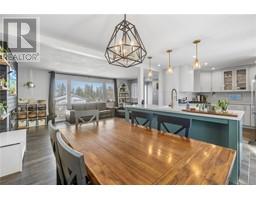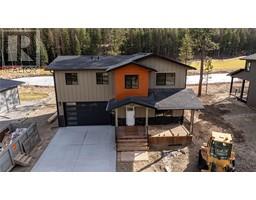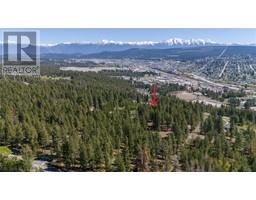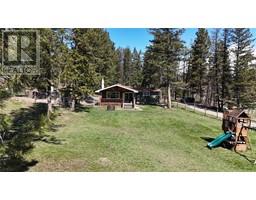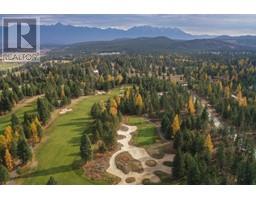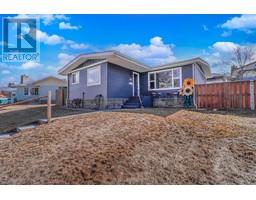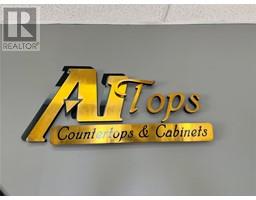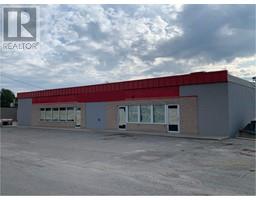335 3rd Ave S Street Unit# 1 & 2 Cranbrook South, Cranbrook, British Columbia, CA
Address: 335 3rd Ave S Street Unit# 1 & 2, Cranbrook, British Columbia
Summary Report Property
- MKT ID10330061
- Building TypeDuplex
- Property TypeSingle Family
- StatusBuy
- Added13 weeks ago
- Bedrooms6
- Bathrooms2
- Area2240 sq. ft.
- DirectionNo Data
- Added On01 Mar 2025
Property Overview
Exceptional Investment Opportunity or Ideal Family Home with Mortgage Helper! Are you on the hunt for a unique investment property or a spacious residence with a mortgage helper? Look no further! This wonderful duplex offers the perfect blend of comfort and investment potential. Each unit boasts a bright and airy kitchen, dining area with sliders leading to your own private balcony or patio, 3 well-sized bedrooms, and a modern bathroom. Enjoy the convenience of in-unit laundry, making for an easy-living experience for tenants or family alike. The property also offers 2 attached 16x11 storage units for each unit with electricity, as well as off-street parking. New roof installed in 2022, ensuring peace of mind and reduced maintenance costs for years to come. Don’t miss out on this incredible opportunity! Contact your REALTOR® today to schedule a private showing and explore all the possibilities this duplex has to offer. Your dream investment awaits! (id:51532)
Tags
| Property Summary |
|---|
| Building |
|---|
| Level | Rooms | Dimensions |
|---|---|---|
| Lower level | Full bathroom | Measurements not available |
| Primary Bedroom | 12'4'' x 11'9'' | |
| Bedroom | 11'6'' x 9'6'' | |
| Bedroom | 10'8'' x 9'3'' | |
| Living room | 11'8'' x 17'6'' | |
| Dining room | 11'7'' x 10'6'' | |
| Kitchen | 11'7'' x 10'6'' | |
| Main level | Full bathroom | Measurements not available |
| Primary Bedroom | 13'9'' x 9'11'' | |
| Bedroom | 11'11'' x 12'4'' | |
| Bedroom | 10'1'' x 12'4'' | |
| Living room | 21'8'' x 12'3'' | |
| Kitchen | 18'9'' x 12'9'' |
| Features | |||||
|---|---|---|---|---|---|
| Balcony | See Remarks | Refrigerator | |||
| Oven - Electric | Washer & Dryer | ||||




















