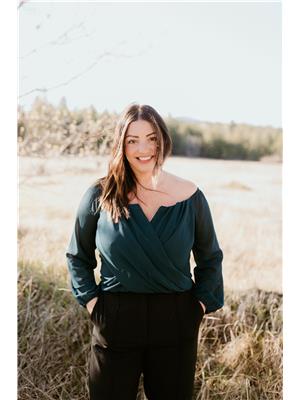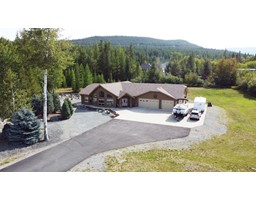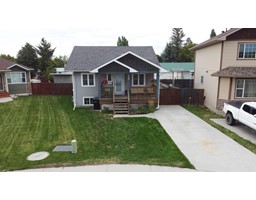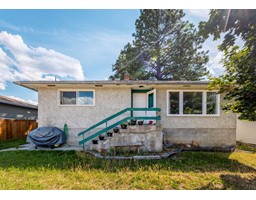831 309TH STREET, Cranbrook, British Columbia, CA
Address: 831 309TH STREET, Cranbrook, British Columbia
Summary Report Property
- MKT ID2478982
- Building TypeHouse
- Property TypeSingle Family
- StatusBuy
- Added14 weeks ago
- Bedrooms6
- Bathrooms4
- Area4008 sq. ft.
- DirectionNo Data
- Added On12 Aug 2024
Property Overview
Ready to upgrade your lifestyle? This executive 6-bedroom, 4-bathroom home is not just a place to live--it's a statement. With over 4,000 square feet of jaw-dropping space, this custom-built beauty offers everything you've ever dreamed of and more. Located in one of the most sought-after neighborhoods, this home is just a stone's throw away from top-notch amenities: whether it's walking your kids to the nearby elementary school, hitting the greens at Bootleg Gap Golf Course, or enjoying a scenic stroll along the Rails to Trails, your new life is just a short walk away. Step inside and prepare to be wowed. The open-concept design boasts vaulted ceilings and high-end finishes throughout. Whether you're entertaining guests or having a cozy family night in, the fully heated floors in the basement, master bath, and kitchen will keep things warm and toasty. Upstairs, your dream master suite awaits--a private oasis with a spa-like ensuite that features a jetted tub, aromatherapy lights, and the kind of luxury that will make you never want to leave. Central air ensures you stay cool during those warm summer months, and the on-demand radiant heat has you covered when winter rolls in. The outdoor space? Just as impressive. A beautifully landscaped and fully fenced yard offers a safe haven for pets and kids alike. With underground sprinklers to keep things green and a storage shed for all your extras, this home is as practical as it is stunning! Plus, the new roof (August 2024) means peace of mind for years to come. Book your showing! (id:51532)
Tags
| Property Summary |
|---|
| Building |
|---|
| Land |
|---|
| Level | Rooms | Dimensions |
|---|---|---|
| Above | Bedroom | 12 x 9'6 |
| Full bathroom | Measurements not available | |
| Primary Bedroom | 17 x 12 | |
| Ensuite | Measurements not available | |
| Bedroom | 12 x 9'6 | |
| Lower level | Bedroom | 20 x 13'8 |
| Full bathroom | Measurements not available | |
| Bedroom | 16 x 13 | |
| Recreation room | 22 x 13'8 | |
| Main level | Kitchen | 13 x 14 |
| Dining room | 10 x 12 | |
| Living room | 15'6 x 12 | |
| Family room | 13 x 20 | |
| Bedroom | 10'6 x 9 | |
| Partial bathroom | Measurements not available |
| Features | |||||
|---|---|---|---|---|---|
| Private Yard | Unknown | Central air conditioning | |||



















































































































