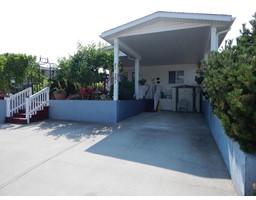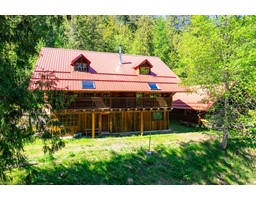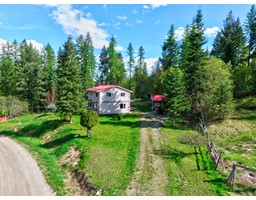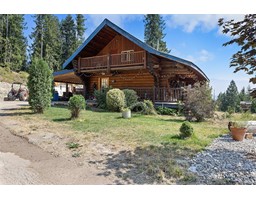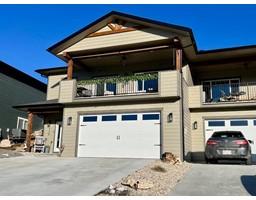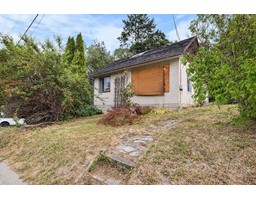1530 HIGHWAY 21, Creston, British Columbia, CA
Address: 1530 HIGHWAY 21, Creston, British Columbia
4 Beds4 Baths2901 sqftStatus: Buy Views : 761
Price
$750,000
Summary Report Property
- MKT ID2479148
- Building TypeHouse
- Property TypeSingle Family
- StatusBuy
- Added13 weeks ago
- Bedrooms4
- Bathrooms4
- Area2901 sq. ft.
- DirectionNo Data
- Added On21 Aug 2024
Property Overview
Based in a tranquil area of Creston with plenty of healthy trees surrounding it, with a home that has been very well maintained on 1.98 acres. With a large shop , two heat pumps a cozy fireplace with a beautiful hearth ,two wood stoves .A new forced air electric heater , with a heat pump plumbed into the furnace. The shop was built with with complete metal frames and fully insulated with 220 volt hook ups. With a beautiful gardens on every corner of this property. The roof on the home consists of light weight aluminum roof shingles , and standard metal roofing on the edition. Call today to view . (id:51532)
Tags
| Property Summary |
|---|
Property Type
Single Family
Building Type
House
Square Footage
2901 sqft
Community Name
Creston
Title
Freehold
Land Size
86248 sqft
Built in
1977
| Building |
|---|
Bathrooms
Total
4
Interior Features
Appliances Included
Dryer, Refrigerator, Washer, Dishwasher, Garage door opener, Stove
Flooring
Ceramic Tile, Laminate, Linoleum
Basement Features
Separate entrance
Basement Type
Full (Finished)
Building Features
Features
Other, Wheelchair access, Balcony enclosed, Private Yard
Foundation Type
Concrete
Architecture Style
Other
Construction Material
Unknown
Square Footage
2901 sqft
Heating & Cooling
Cooling
Heat Pump
Heating Type
Heat Pump
Utilities
Utility Sewer
Septic tank
Water
Community Water User's Utility
Exterior Features
Exterior Finish
Other, Composite Siding, Wood, Vinyl
Parking
Total Parking Spaces
10
| Land |
|---|
Lot Features
Fencing
Other
| Level | Rooms | Dimensions |
|---|---|---|
| Lower level | Kitchen | 6'3 x 8'2 |
| Partial bathroom | Measurements not available | |
| Bedroom | 10'11 x 10 | |
| Storage | 6'11 x 9'8 | |
| Family room | 13'1 x 16 | |
| Den | 10'7 x 6'11 | |
| Laundry room | 11'2 x 7'11 | |
| Full bathroom | Measurements not available | |
| Recreation room | 12'11 x 18'9 | |
| Main level | Great room | 18'6 x 23'8 |
| Dining room | 11'8 x 11'7 | |
| Living room | 15'6 x 16'5 | |
| Kitchen | 11'8 x 11'9 | |
| Ensuite | Measurements not available | |
| Full bathroom | Measurements not available | |
| Bedroom | 12 x 9 | |
| Bedroom | 11'5 x 13'6 | |
| Bedroom | 12 x 9'11 |
| Features | |||||
|---|---|---|---|---|---|
| Other | Wheelchair access | Balcony enclosed | |||
| Private Yard | Dryer | Refrigerator | |||
| Washer | Dishwasher | Garage door opener | |||
| Stove | Separate entrance | Heat Pump | |||















































































