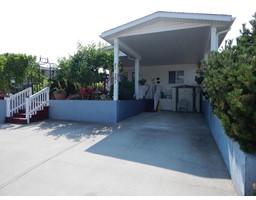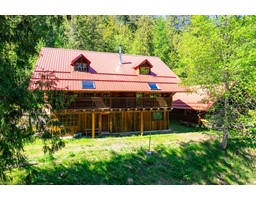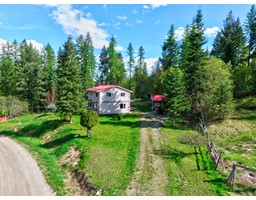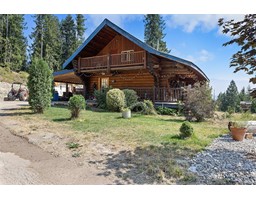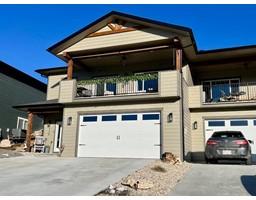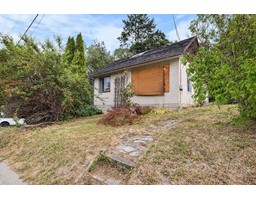4 - 1434 MURDOCH STREET, Creston, British Columbia, CA
Address: 4 - 1434 MURDOCH STREET, Creston, British Columbia
Summary Report Property
- MKT ID2478797
- Building TypeRow / Townhouse
- Property TypeSingle Family
- StatusBuy
- Added13 weeks ago
- Bedrooms2
- Bathrooms2
- Area1057 sq. ft.
- DirectionNo Data
- Added On16 Aug 2024
Property Overview
This well built, clean, and ready to move in level entry condo is part of a six unit strata development for those 55 years plus. It is situated in a quiet residential area near Creston's downtown , recreation centre, and hospital as well as near lovely walking trails. Living areas situated in the front of the home and the bedrooms are nestled in the back where a quiet country scene offers its peaceful ambience. The master bedroom conveniently offers a three-piece ensuite including a walk in shower. The large main bathroom with tub is situated outside the second bedroom. If requiring mobility assistance, this unit is perfect with sturdy grab bars in the bathrooms and new higher height toilets. Further to its amenities, enjoy central air conditioning with a newer furnace and a built in central vacuum system. Skylights in the kitchen and bathroom brighten your home even on a dull day. The nice sized kitchen includes a fridge, electric stove, and dishwasher, as well as the convenience of a pantry area with convenient slide-out shelving. A bonus in its being a centre unit, you will find heating cost is nice and low. Further to this, the covered carport keeps your car snow free, while the yard and walkways are taken care of throughout the year with lawns mowed and snow shovelled for a leisurely lifestyle. Call for a tour today. (id:51532)
Tags
| Property Summary |
|---|
| Building |
|---|
| Land |
|---|
| Level | Rooms | Dimensions |
|---|---|---|
| Main level | Living room | 13'7 x 15'2 |
| Dining room | 7'3 x 15'2 | |
| Bedroom | 16'11 x 15'2 | |
| Ensuite | Measurements not available | |
| Laundry room | 7'10 x 7 | |
| Kitchen | 10 x 11'11 | |
| Full bathroom | Measurements not available | |
| Bedroom | 13'8 x 11'11 |
| Features | |||||
|---|---|---|---|---|---|
| Other | Balcony | Dryer | |||
| Refrigerator | Washer | Dishwasher | |||
| Stove | Unknown | Central air conditioning | |||
















































