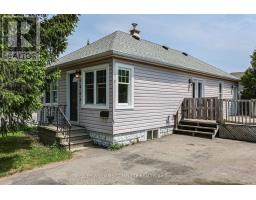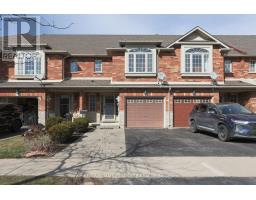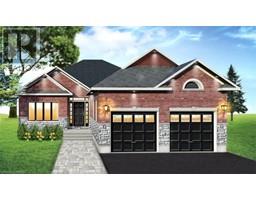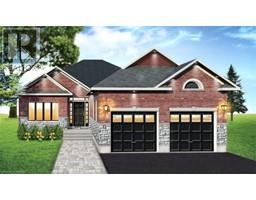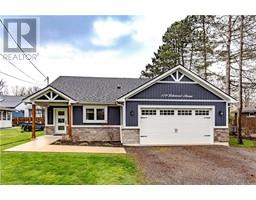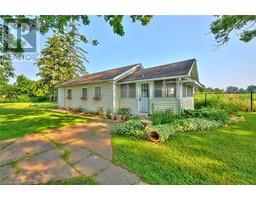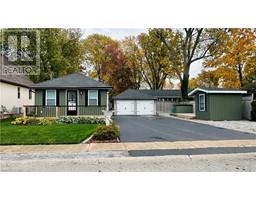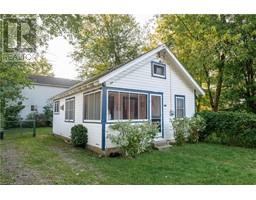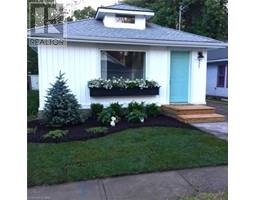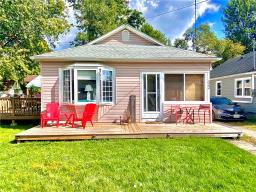375 CHERRYWOOD Avenue, Crystal Beach, Ontario, CA
Address: 375 CHERRYWOOD Avenue, Crystal Beach, Ontario
Summary Report Property
- MKT IDH4194469
- Building TypeHouse
- Property TypeSingle Family
- StatusBuy
- Added1 weeks ago
- Bedrooms3
- Bathrooms2
- Area1226 sq. ft.
- DirectionNo Data
- Added On19 Jun 2024
Property Overview
WALK TO THE BEACH … 375 Cherrywood Ave is a charming 3 bedroom, 2 bath BUNGALOW nestled in the heart of Crystal Beach. YEAR-ROUND LIVING plus WALKING DISTANCE to Bay Beach and the downtown core, offering trendy shops, restaurants, and all amenities. Bright, OPEN CONCEPT main level boasts vaulted ceilings, gleaming engineered hardwood flooring, and neutral décor throughout. Spacious living room offers an electric fireplace with mantel, opening to separate dining area and kitchen with WALK OUT through sliding doors to the PRIVATE, two-tier deck. 50’ x 119’ property is partially fenced and surrounded by mature foliage. Enjoy sitting around the fire in the secluded back yard after a day at the beach! Private drive with parking for 4-6 cars. Updates include roof, deck, flooring, hot water tank, furnace & AC. Bay Beach with its vast sandy area and beautiful clear water, has undergone extensive renovations to provide an accessible and modern beach facility for the enjoyment of locals and visitors alike, including state-of-the-art washroom facility, playground, pavilion, beach mats, viewing deck & more! CLICK ON MULTIMEDIA for video tour, drone photos, floor plans & more. (id:51532)
Tags
| Property Summary |
|---|
| Building |
|---|
| Land |
|---|
| Level | Rooms | Dimensions |
|---|---|---|
| Ground level | Laundry room | 7' 5'' x 8' 6'' |
| 4pc Bathroom | 8' 10'' x 6' 5'' | |
| Bedroom | 10' 0'' x 10' 0'' | |
| Bedroom | 10' 0'' x 9' 11'' | |
| 2pc Ensuite bath | 4' 10'' x 6' 5'' | |
| Primary Bedroom | 10' 9'' x 13' 4'' | |
| Kitchen | 12' 5'' x 10' 1'' | |
| Living room/Dining room | 11' 9'' x 24' 6'' |
| Features | |||||
|---|---|---|---|---|---|
| Park setting | Park/reserve | Golf course/parkland | |||
| Beach | Double width or more driveway | Crushed stone driveway | |||
| Level | Gravel | No Garage | |||
| Dryer | Refrigerator | Satellite Dish | |||
| Stove | Washer | Window Coverings | |||
| Central air conditioning | |||||





































