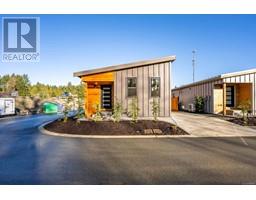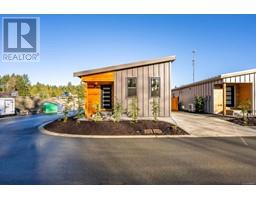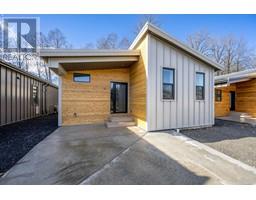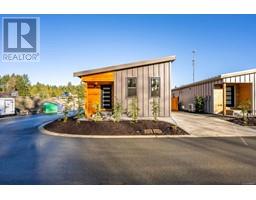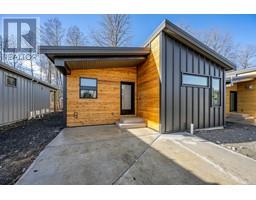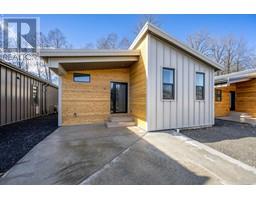3268 Sixth St Cumberland, Cumberland, British Columbia, CA
Address: 3268 Sixth St, Cumberland, British Columbia
Summary Report Property
- MKT ID1003131
- Building TypeHouse
- Property TypeSingle Family
- StatusBuy
- Added3 weeks ago
- Bedrooms3
- Bathrooms3
- Area2056 sq. ft.
- DirectionNo Data
- Added On15 Jun 2025
Property Overview
Open House SAT June 14 3-5pm Welcome Home. Come and see this character inspired two level home with vintage appointed details such as coved ceilings, storage nooks, and beautiful professional finishing. The powder room off tiled entry has designer soapstone sink. Catch the sunlight & mountain views from the living room. Designer blinds and hardwood plank flooring throughout. The kitchen features a gas range, modern appliances, and quartz countertops. Main floor bedroom with deluxe tiled walk-in shower & soaker tub. Downstairs is a complete office system with built-in murphy bed. Three spacious bedrooms with potential of guest accommodation in the future. Heat pump with gas furnace, hot water on demand and roughed-in EV charging. Fully fenced yard. Walk to parks & dog park, shopping, tennis/pickle ball courts, BMX track, cafes and the best the Village of Cumberland has to offer with riding/walking trail system nearby. Bring your mountain bikes for 205km of trails with 7,763m descent. (id:51532)
Tags
| Property Summary |
|---|
| Building |
|---|
| Land |
|---|
| Level | Rooms | Dimensions |
|---|---|---|
| Lower level | Storage | 7'9 x 4'1 |
| Laundry room | 7'3 x 3'2 | |
| Bedroom | 14'6 x 11'4 | |
| Bedroom | 14 ft x Measurements not available | |
| Bathroom | 3-Piece | |
| Family room | 25'9 x 11'1 | |
| Main level | Ensuite | 4-Piece |
| Primary Bedroom | 12'6 x 11'11 | |
| Bathroom | 2-Piece | |
| Dining room | 13'3 x 7'7 | |
| Kitchen | 12'10 x 11'5 | |
| Living room | 15'2 x 13'11 |
| Features | |||||
|---|---|---|---|---|---|
| Central location | Other | Air Conditioned | |||
| Central air conditioning | Fully air conditioned | ||||
















































