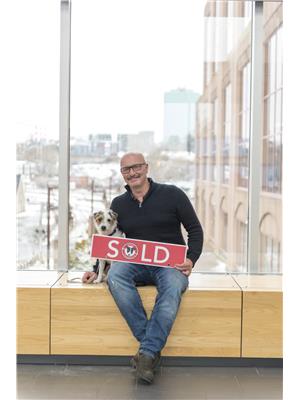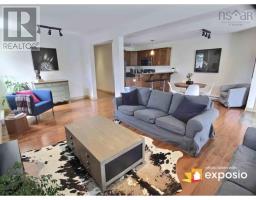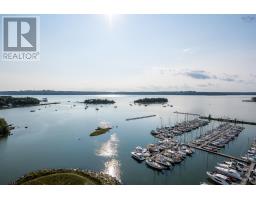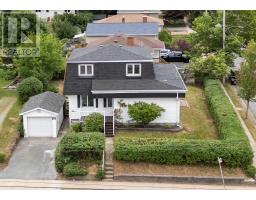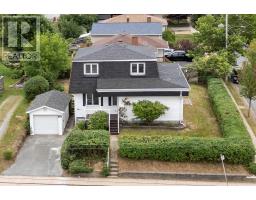110 Westfield Crescent, Dartmouth, Nova Scotia, CA
Address: 110 Westfield Crescent, Dartmouth, Nova Scotia
Summary Report Property
- MKT ID202507834
- Building TypeHouse
- Property TypeSingle Family
- StatusBuy
- Added2 days ago
- Bedrooms3
- Bathrooms3
- Area1673 sq. ft.
- DirectionNo Data
- Added On15 Apr 2025
Property Overview
Welcome to Morris Lake Estates! This beautifully maintained 3 bedroom, 3 bathroom home is move-in ready and perfect for families. Located in a sought-after, family friendly neighbourhood close to all amenities, you'll love the blend of comfort and convenience this property offers. Step inside to a warm and inviting foyer that leads into a cozy living room, complete with a propane fireplace ? perfect for year round comfort. The open concept dining and kitchen area is ideal for entertaining, featuring garden doors that open to a spacious back patio ? a great spot for summer BBQs and outdoor dining. Upstairs, you?ll find three generously sized bedrooms, including a primary suite with its own ensuite bath, plus an additional full bathroom for the family. The fully finished walk out basement is designed for entertaining, whether you're enjoying drinks at the built-in bar or relaxing around the backyard fire pit in the private, fully fenced yard. With community access to Morris Lake, Summer memories are sure to be made. You don't want to miss this one! (id:51532)
Tags
| Property Summary |
|---|
| Building |
|---|
| Level | Rooms | Dimensions |
|---|---|---|
| Second level | Primary Bedroom | 10.10 x 12 |
| Bedroom | 12 x 14.8 | |
| Bedroom | 7.11 x 10.1 | |
| Ensuite (# pieces 2-6) | 6.5 x 8.5 | |
| Bath (# pieces 1-6) | 4.11 x 8.5 | |
| Basement | Recreational, Games room | 18.6 x 11 |
| Other | Bar 10.7 x 7.7 | |
| Storage | 8 x 5 | |
| Storage | 3.5 x 11 | |
| Utility room | 11.1 x 8 | |
| Main level | Kitchen | 12.11 x 11 |
| Dining room | 10.1 x 11 | |
| Living room | 11.10 x 14 | |
| Bath (# pieces 1-6) | 6.5 x 2.4 |
| Features | |||||
|---|---|---|---|---|---|
| Sloping | Range - Electric | Stove | |||
| Dishwasher | Refrigerator | ||||









































