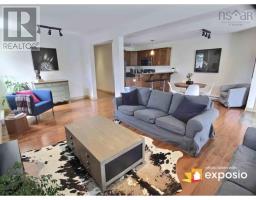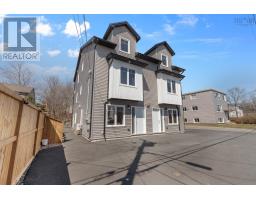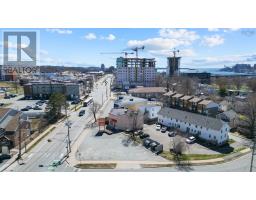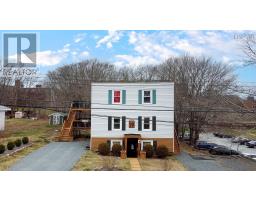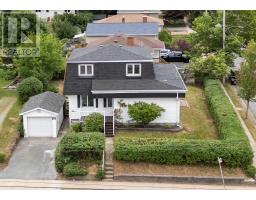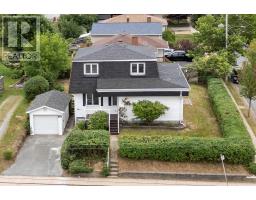141 Cherry Brook Road, Dartmouth, Nova Scotia, CA
Address: 141 Cherry Brook Road, Dartmouth, Nova Scotia
Summary Report Property
- MKT ID202507833
- Building TypeHouse
- Property TypeSingle Family
- StatusBuy
- Added4 weeks ago
- Bedrooms3
- Bathrooms2
- Area1949 sq. ft.
- DirectionNo Data
- Added On15 Apr 2025
Property Overview
Welcome to this beautifully maintained 3 bedroom, 2 bathroom Bungalow with a double detached garage, practical u shaped driveway and large 1.3 acre private lot. This home has been designed for comfort and versatility with wheelchair accessible features. The main level boasts a bright open concept kitchen with dining nook, living room, large Primary bedroom with walk in closet, good sized 2nd bedroom, large 3pc main bath and separate laundry area. The finished walk out lower level consists of a spacious rec room, kitchen area, large bedroom with walk in closet and a 4pc bathroom with extra large linen/storage space. You will appreciate the 2 ductless heat pumps located on each level providing you with heat for the chilly months and cooling for the summer. Bonus features of this home include 8 x 12 back deck, 26.5 x 38 front covered porch, 24 x 24 wired garage, 100amp service and water hook up, ample parking and 200amp electrical service. You are close to all levels of schools, public transit, many amenities including Grandview Golf Course, Gateway Meat Market, restaurants, shopping, Cole Harbour Place and more. Book your viewing today! (id:51532)
Tags
| Property Summary |
|---|
| Building |
|---|
| Level | Rooms | Dimensions |
|---|---|---|
| Lower level | Recreational, Games room | 22.5 x 12.11 |
| Kitchen | 12.10 x 9.6 | |
| Bedroom | 10.8 x 14.0 | |
| Other | 5.11 x 5.6 walk in closet | |
| Bath (# pieces 1-6) | 4.11 x 10.8 -jog | |
| Other | 5.11x4.9 linen closet/storage | |
| Main level | Kitchen | 13.7 x 13.4 |
| Dining nook | included with kitchen | |
| Living room | 11.10 x 16.0 | |
| Primary Bedroom | 11.11 x 11.11 -jog | |
| Bedroom | 9.10 x 10.4 -jog | |
| Bath (# pieces 1-6) | 8.8 x 7.3 -jog | |
| Laundry room | Hallway/closet 5.8 x 2.8 |
| Features | |||||
|---|---|---|---|---|---|
| Treed | Sloping | Garage | |||
| Detached Garage | Gravel | Stove | |||
| Dishwasher | Dryer | Washer | |||
| Refrigerator | Wall unit | Heat Pump | |||




















































