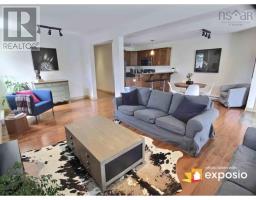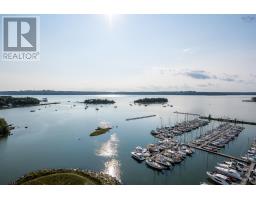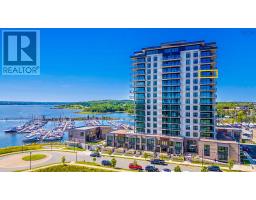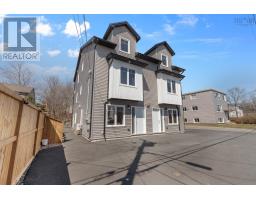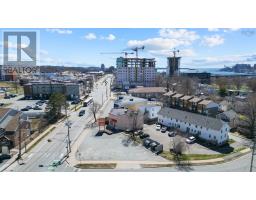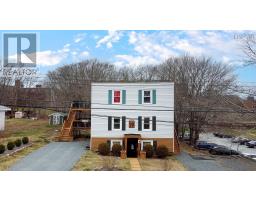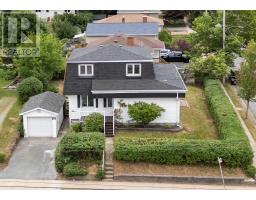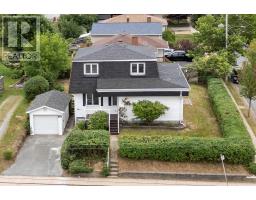79 Chappell Street, Dartmouth, Nova Scotia, CA
Address: 79 Chappell Street, Dartmouth, Nova Scotia
Summary Report Property
- MKT ID202508879
- Building TypeHouse
- Property TypeSingle Family
- StatusBuy
- Added3 weeks ago
- Bedrooms4
- Bathrooms3
- Area2542 sq. ft.
- DirectionNo Data
- Added On28 Apr 2025
Property Overview
For 45 years this home was filled with a family that loved every inch of it. The four bedrooms were filled with sleepy heads, the 3 bathrooms were fought over by teenagers getting ready for school with parents warning them not to be late from the kitchen. The backyard was host to many neighbourhood gatherings where the guys snuck inside to watch the game in the basement while the kids safely played in the partially fenced in backyard and the moms chatted on the back deck. The time has come for a new family to move in and make memories here! Originally a bungalow, a second story was added to accommodate a growing family, the sewer line replaced and the heating updated to natural gas. Located in the desired Crichton Park school catchment as well as French Immersion opportunities, the neighbourhood is the perfect mixture of young families and original owners. Grocery stores, parks, metro transit and so much more are right at your doorstep. All this home needs is your personal touch to make it your own family home. Come and take a look, you will absolutely love it as much as they did! (id:51532)
Tags
| Property Summary |
|---|
| Building |
|---|
| Level | Rooms | Dimensions |
|---|---|---|
| Second level | Bath (# pieces 1-6) | 5.1 x 9.3 |
| Bedroom | 9.10 x 16.7 | |
| Primary Bedroom | 12.4 x 16.7 | |
| Basement | Bath (# pieces 1-6) | 11.1 x 3.5 |
| Recreational, Games room | 14.9 x 24.3 | |
| Utility room | 11.10 x 28.5 | |
| Main level | Bath (# pieces 1-6) | 7.3 x 6.11 |
| Bedroom | 10.9 x 9 | |
| Bedroom | 12.3 x 12.8 | |
| Dining room | 13.2 x 16.1 | |
| Kitchen | 13.2 x 12.2 | |
| Living room | 12.8 x 19.5 |
| Features | |||||
|---|---|---|---|---|---|
| Garage | Attached Garage | ||||

































