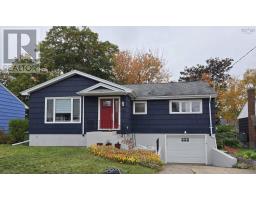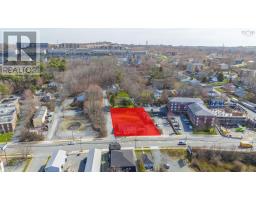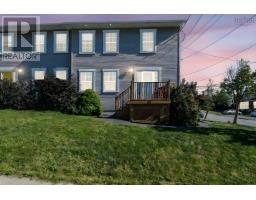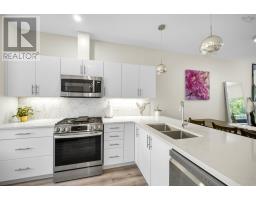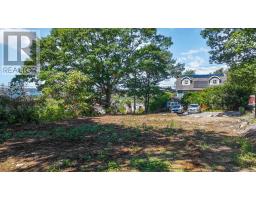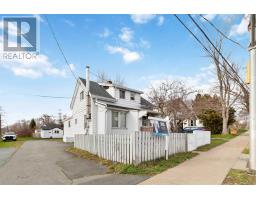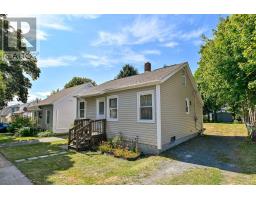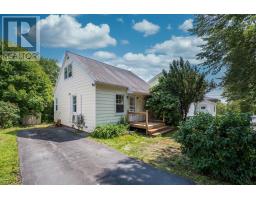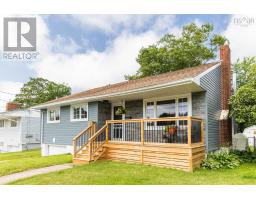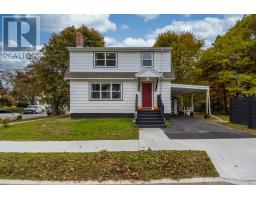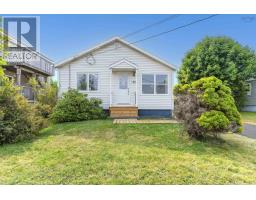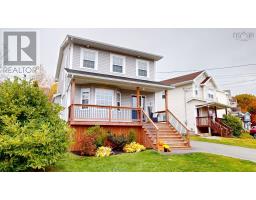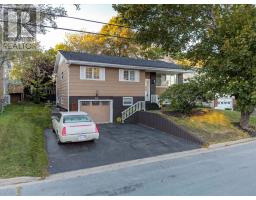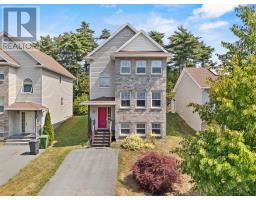210 620 Portland Hills Drive, Dartmouth, Nova Scotia, CA
Address: 210 620 Portland Hills Drive, Dartmouth, Nova Scotia
Summary Report Property
- MKT ID202523356
- Building TypeApartment
- Property TypeSingle Family
- StatusBuy
- Added6 weeks ago
- Bedrooms2
- Bathrooms2
- Area1476 sq. ft.
- DirectionNo Data
- Added On15 Sep 2025
Property Overview
This spacious second floor corner unit is empty and waiting for someone to add their own personal touches. With over 1400 sq feet, this two bedroom plus den offers spacious rooms and an open concept main living area. Changing some flooring and modernizing the cabinets will transform this condo into a comfortable home. The location is convenient within walking distance to the bus and restaurants. Enjoy the shade of the gazebo on a hot summer's day or take a dip in the inground pool. The fitness room is just down the hall and no more shoveling with underground parking. Heat and hot water are included in the condo fee, and the ductless heat pump provides air conditioning when needed in the summer. Stop by and start making plans today. (id:51532)
Tags
| Property Summary |
|---|
| Building |
|---|
| Level | Rooms | Dimensions |
|---|---|---|
| Main level | Foyer | 6.5 x 5.11 |
| Living room | 16.9 x 21.5 | |
| Dining room | 5.4 x 10.4 | |
| Kitchen | 11.3 x 10 | |
| Den | 11.11 x 11.3 | |
| Primary Bedroom | 15.4 x 11.4 | |
| Ensuite (# pieces 2-6) | 5.8 x 7.10 | |
| Bedroom | 13.2 x 10.7 | |
| Bath (# pieces 1-6) | 5.9 x 11.1 | |
| Laundry room | 8.1 x 11 |
| Features | |||||
|---|---|---|---|---|---|
| Garage | Underground | Parking Space(s) | |||
| Central Vacuum - Roughed In | Heat Pump | ||||




































