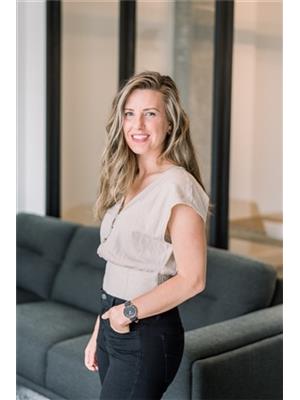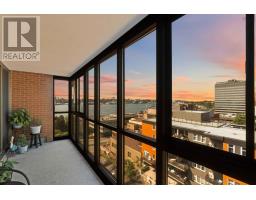287 Main Street, Dartmouth, Nova Scotia, CA
Address: 287 Main Street, Dartmouth, Nova Scotia
Summary Report Property
- MKT ID202428188
- Building TypeHouse
- Property TypeSingle Family
- StatusBuy
- Added3 hours ago
- Bedrooms5
- Bathrooms4
- Area2767 sq. ft.
- DirectionNo Data
- Added On12 Dec 2024
Property Overview
Discover a unique investment opportunity in this charming 3-unit property at 287 Main st, perfect for real estate investors or first-time home buyers looking to offset their mortgage with rental income. This versatile property features a spacious 4-bedroom main house, ideal for family living or as a lucrative rental. The lower level in-law suite offers additional living space or can be utilized as a separate rental unit, ensuring maximum income potential. *Please note the inlaw suite bedroom does not have a window. With tons of paved parking to accommodate tenants, this corner lot is perfect for multiple vehicles. Step outside to find a quaint 1 bedroom backyard unit that comes complete with an attached barber shop, presenting an excellent business opportunity or additional rental income stream. This property was previously generating $7400/month between the rental spaces and garage. While it does require some TLC throughout the main house and backyard suite, this home's prime location on Main st in Dartmouth and multiple income-generating options make it a fantastic opportunity to create some sweat equity. Property can be fully vacant on closing, or the tenant in the backyard suite would be happy to stay for $1600/month, allowing you instant income right from Day 1. Don't miss your chance to invest in a property with endless possibilities for growth and income! (id:51532)
Tags
| Property Summary |
|---|
| Building |
|---|
| Level | Rooms | Dimensions |
|---|---|---|
| Second level | Primary Bedroom | 12.8x9.9 |
| Bedroom | 9.6x13.1 | |
| Bedroom | 10.11x11.3 | |
| Bath (# pieces 1-6) | 8x7.3 | |
| Bedroom | 9.2x11.3 | |
| Basement | Kitchen | 18.6x12.2 |
| Living room | 13x10.4 | |
| Bath (# pieces 1-6) | 5.7x8.2 | |
| Bedroom | 10.9x10.4 | |
| Main level | Living room | 19.5x13.9 |
| Kitchen | 12x11.9 | |
| Bath (# pieces 1-6) | 6.4x6.10 | |
| Dining room | 11.6x11.9 | |
| Bath (# pieces 1-6) | 5.2x4.5 |
| Features | |||||
|---|---|---|---|---|---|
| Garage | Attached Garage | Stove | |||
| Dishwasher | Dryer | Washer | |||
| Refrigerator | |||||
























































