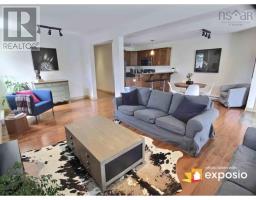43 Ross Road, Dartmouth, Nova Scotia, CA
Address: 43 Ross Road, Dartmouth, Nova Scotia
7 Beds3 Baths3675 sqftStatus: Buy Views : 733
Price
$629,900
Summary Report Property
- MKT ID202505582
- Building TypeHouse
- Property TypeSingle Family
- StatusBuy
- Added1 weeks ago
- Bedrooms7
- Bathrooms3
- Area3675 sq. ft.
- DirectionNo Data
- Added On23 Mar 2025
Property Overview
Welcome to 43 & 45 Ross Rd. This residential property offers an excellent investment opportunity with strong rental income. Located on a desirable private lot, the home features a stylish updated beautiful 4 bed, 2 bath home with a charming 3 bed,1.5 bath suite and an in law/bachelor unit; modern amenities, all units have their own washer & dryer making it an attractive option for owners and tenants alike. Lots of parking and outdoor space. Recent updates: New roof 2018/2022, 2 brand new WETT certified wood stoves, new back deck, new septic 2016 and much more... Location highlights: close to public transportation, shopping and all other amenities while being nestled in the trees on a private lot. (id:51532)
Tags
| Property Summary |
|---|
Property Type
Single Family
Building Type
House
Storeys
2
Square Footage
3675 sqft
Community Name
Dartmouth
Title
Freehold
Land Size
0.6965 ac
Built in
1973
Parking Type
Gravel,Parking Space(s)
| Building |
|---|
Bedrooms
Above Grade
7
Bathrooms
Total
7
Interior Features
Flooring
Carpeted, Ceramic Tile, Laminate, Vinyl
Building Features
Foundation Type
Concrete Block, Poured Concrete
Style
Detached
Square Footage
3675 sqft
Total Finished Area
3675 sqft
Structures
Shed
Heating & Cooling
Cooling
Wall unit, Heat Pump
Utilities
Utility Sewer
Septic System
Water
Drilled Well
Exterior Features
Exterior Finish
Vinyl
Neighbourhood Features
Community Features
School Bus
Amenities Nearby
Public Transit
Parking
Parking Type
Gravel,Parking Space(s)
| Level | Rooms | Dimensions |
|---|---|---|
| Second level | Primary Bedroom | 22.0x12.2 |
| Bedroom | 10.2x10.7 | |
| Bedroom | 11.2x10.8 | |
| Bedroom | 8.3x10.6 | |
| Bath (# pieces 1-6) | 6.4x8.2 | |
| Bath (# pieces 1-6) | 6.8x10.4 | |
| Bedroom | 10.8x9.6 | |
| Lower level | Living room | 11.0x18.1+/-jog |
| Dining room | 7.6x14.0 | |
| Kitchen | 10.1x10.4 | |
| Bath (# pieces 1-6) | 5.0x9.4 | |
| Main level | Living room | 19.9x12.5 |
| Dining room | 9.0x8.9 | |
| Kitchen | 10.2x17.5 | |
| Living room | 15.2x12.3 | |
| Dining room | 8.9x9.4 | |
| Kitchen | 11.1x9.5 | |
| Primary Bedroom | 15.0x10.0 | |
| Bedroom | 10.7x15.0 | |
| Bath (# pieces 1-6) | 11.1x7.3 |
| Features | |||||
|---|---|---|---|---|---|
| Gravel | Parking Space(s) | Wall unit | |||
| Heat Pump | |||||
































































