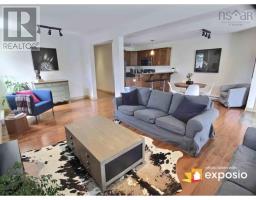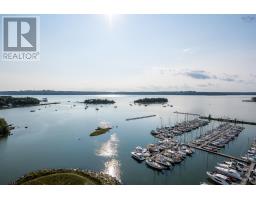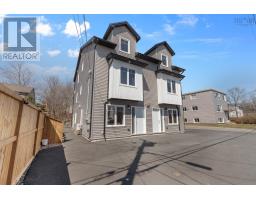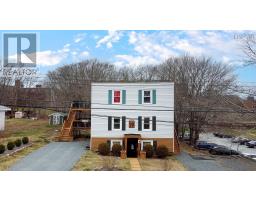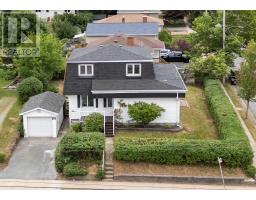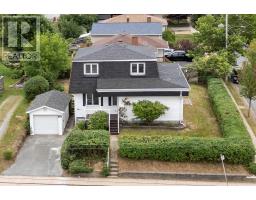6 Glen Manor Drive, Dartmouth, Nova Scotia, CA
Address: 6 Glen Manor Drive, Dartmouth, Nova Scotia
Summary Report Property
- MKT ID202509232
- Building TypeHouse
- Property TypeSingle Family
- StatusBuy
- Added5 hours ago
- Bedrooms4
- Bathrooms2
- Area1970 sq. ft.
- DirectionNo Data
- Added On06 May 2025
Property Overview
Welcome to Crichton Park and all the conveniences this location offers its residents. Great schools, proximity to Banook Lake, park, its walking trails and beach, and a bus terminal ideally at Mic Mac Mall just up the street. This split entry home is priced well for the location and offers all you expect in a reasonable size home. 4 bedrooms, 2 full baths, semi-open concept family and rec rooms and lots of natural light, with a large deck complete with Hot Tub and another concrete patio beneath the deck by the walkout basement doors. The property is landscaped with many trees that will fill with leaves in the summer for privacy, yet still leave you with a nice water view of Lake Banook from the back deck. Whether you are working downtown, Burnside or perhaps Dartmouth Crossing, access to the highway and bridges makes great access for most of the city. The house could make a great rental, or even could look at making a secondary suite in the basement for in-laws or Income with its full bath and walkouts. Come check out the Virtual Tour, videos and there will be an open house on Sunday, 2 -4 PM. (id:51532)
Tags
| Property Summary |
|---|
| Building |
|---|
| Level | Rooms | Dimensions |
|---|---|---|
| Lower level | Family room | 23..3 x 13..8 /na |
| Bedroom | 12..3 x 9..1 /40 | |
| Bath (# pieces 1-6) | 7..10 x 4..11 /40 | |
| Laundry room | 8. x 6..7 /40 | |
| Other | 24..3 x 11..9 -J /na | |
| Main level | Living room | 14. x 13. /41 |
| Dining room | 12..10 x 9..3 /41 | |
| Kitchen | 12..6 x 11..9 /41 | |
| Primary Bedroom | 14..1 x 11.. /41 | |
| Bedroom | 9..5 x 8..1 /41 | |
| Bedroom | 13. x 9. /41 | |
| Bath (# pieces 1-6) | 12..7 x 4..8 /41 |
| Features | |||||
|---|---|---|---|---|---|
| Level | Garage | Attached Garage | |||
| Stove | Dryer | Washer/Dryer Combo | |||
| Refrigerator | None | Central Vacuum | |||
| Hot Tub | Walk out | ||||














































