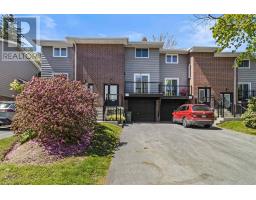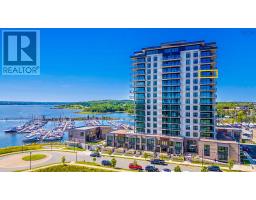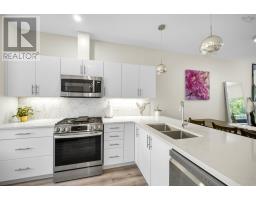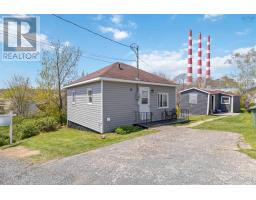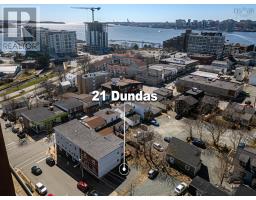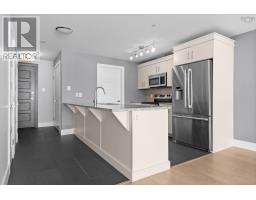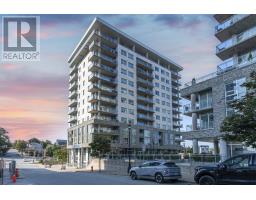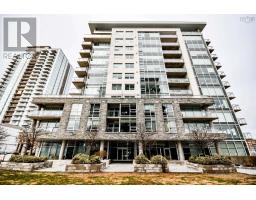7 73 Collins Grove|Dartmouth, Dartmouth, Nova Scotia, CA
Address: 7 73 Collins Grove|Dartmouth, Dartmouth, Nova Scotia
Summary Report Property
- MKT ID202521041
- Building TypeRow / Townhouse
- Property TypeSingle Family
- StatusBuy
- Added1 weeks ago
- Bedrooms3
- Bathrooms2
- Area1506 sq. ft.
- DirectionNo Data
- Added On22 Aug 2025
Property Overview
Discover 73 Collins Grove where convenience meets the comfort of a 2-storey home. This spacious 2-storey condo offers the comfort and privacy of a detached home with the convenience of maintenance-free condo living. The main level features a bright and open living/dining area with a well-appointed kitchen and a private front entrance that enhances the feeling of independence. Upstairs, youll find two generous bedrooms, a full bathroom, and the added convenience of in-unit laundry. The lower level expands your living space with a large rec room, an additional bedroom, and a second full bath. The rec room includes a kitchenette, previously used as a separate living space, making it ideal for guests, extended family, or flexible living arrangements. Ample closet space and multiple storage rooms ensure everything has its place. There is side shared entrance for this lower level unit. This condo includes one assigned parking space (#7). Monthly condo fees attractively low at just $336.80. Homes like this rarely come availabledont miss your chance! Book your private viewing today. (id:51532)
Tags
| Property Summary |
|---|
| Building |
|---|
| Level | Rooms | Dimensions |
|---|---|---|
| Second level | Primary Bedroom | 15.1 x 9.8 |
| Bedroom | 12.7 x 8.6 | |
| Bath (# pieces 1-6) | 7.6 x 9.9 | |
| Basement | Bedroom | 10.1 x 12.4 |
| Living room | 11.7 x 18.7 | |
| Bath (# pieces 1-6) | 5.10 x 9.6 | |
| Main level | Living room | 12.5 x 12.3 |
| Foyer | 13.0 x 5.1 | |
| Dining nook | 7.10 x 12.3 | |
| Kitchen | 9.0 x 10.1 |
| Features | |||||
|---|---|---|---|---|---|
| Heat Pump | |||||




















































