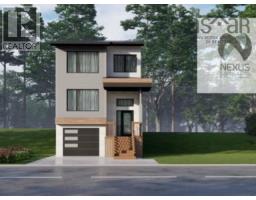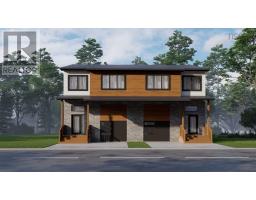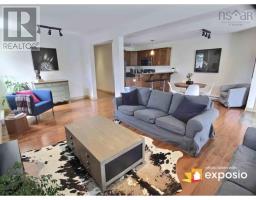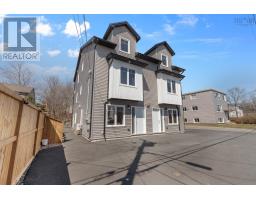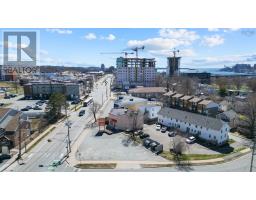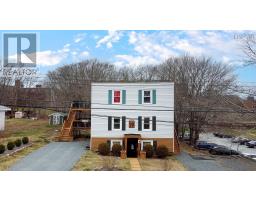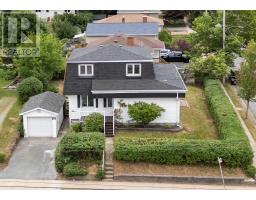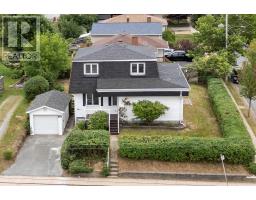SDM13 85 Simona Drive, Dartmouth, Nova Scotia, CA
Address: SDM13 85 Simona Drive, Dartmouth, Nova Scotia
Summary Report Property
- MKT ID202507082
- Building TypeHouse
- Property TypeSingle Family
- StatusBuy
- Added2 days ago
- Bedrooms4
- Bathrooms4
- Area2643 sq. ft.
- DirectionNo Data
- Added On07 May 2025
Property Overview
Welcome to Lot 13 ? Civic 83 Simona Drive, Dartmouth. Nestled in the scenic Parks of Lake Charles neighbourhood, this stunning semi-detached 2-storey home offers the perfect blend of style, comfort, and functionality. Featuring 4 bedrooms and 3.5 bathrooms, this home is thoughtfully designed to accommodate both everyday family life and elegant entertaining. Step inside to an inviting open-concept main floor, where a beautifully crafted kitchen with quartz countertops seamlessly flows into a spacious dining area and an expansive living room?creating a bright, airy space perfect for gatherings. Upstairs, you'll find three generously sized bedrooms, including a luxurious primary suite complete with a walk-in closet and a private 4-piece ensuite bath. The additional bedrooms are bright and versatile?ideal for children, guests, or home office use. The fully finished basement adds valuable living space, featuring a flexible rec room that can easily serve as a gym, playroom, or home theatre. A fourth bedroom, a full bathroom, and a utility/storage room on this level offer extra comfort and convenience. With its thoughtful layout, quality construction, and premium finishes, this home on Simona Drive truly has it all?a perfect opportunity for modern living in a sought-after community. (id:51532)
Tags
| Property Summary |
|---|
| Building |
|---|
| Level | Rooms | Dimensions |
|---|---|---|
| Second level | Primary Bedroom | 13.4 x 14.4 |
| Ensuite (# pieces 2-6) | 9.0 x 7.8 | |
| Other | WIC 9.0 x 6.4 | |
| Bath (# pieces 1-6) | 8.0 x 6.6 | |
| Laundry room | 8.2 x 6.10 | |
| Bedroom | 12.4 x 11.0 | |
| Bedroom | 10.0 x 12.0 | |
| Basement | Recreational, Games room | 12.5 x 13.8 |
| Bedroom | 9.2 x 11 | |
| Bath (# pieces 1-6) | 5.2 x 8.8 | |
| Utility room | 20x9 | |
| Storage | 20x9 | |
| Main level | Foyer | 9.2 x 6.2 |
| Bath (# pieces 1-6) | 5.2 x 5.6 | |
| Kitchen | 13.6 x 8.0 | |
| Dining room | 13.6 x 7.0 | |
| Living room | 22.8 x 11.0 |
| Features | |||||
|---|---|---|---|---|---|
| Garage | None | Heat Pump | |||







