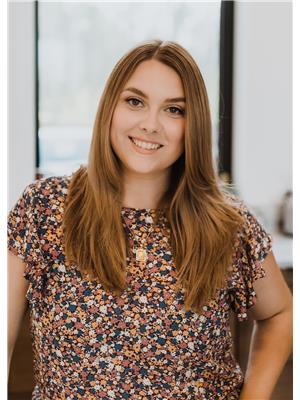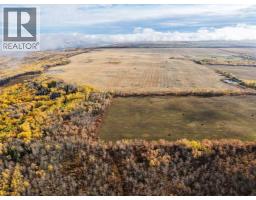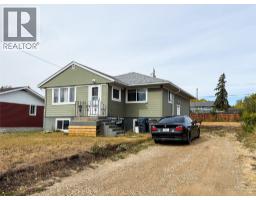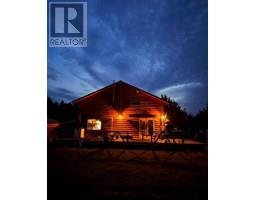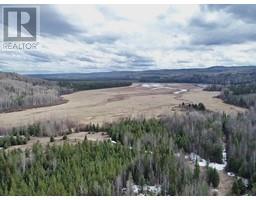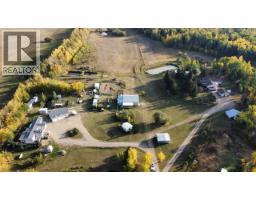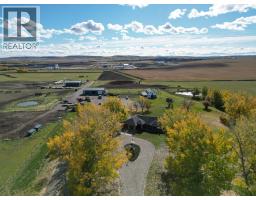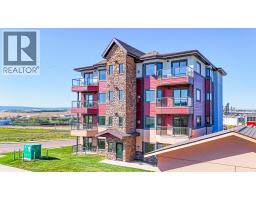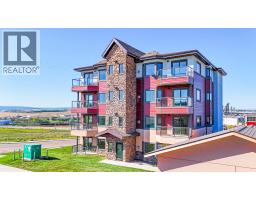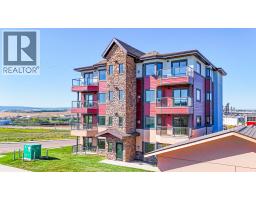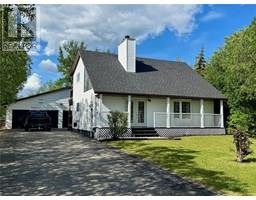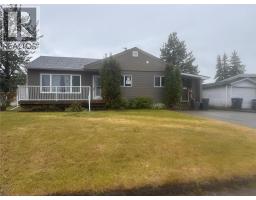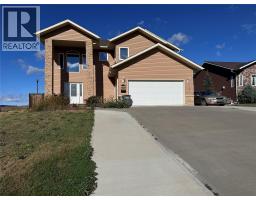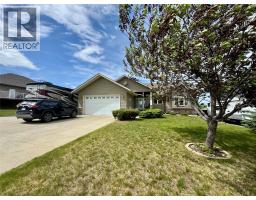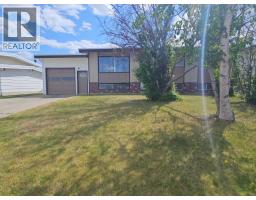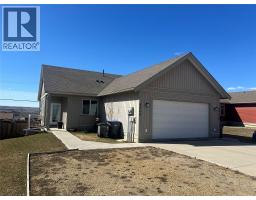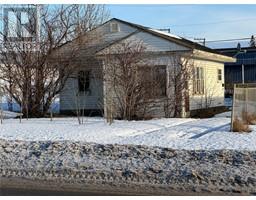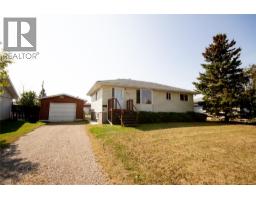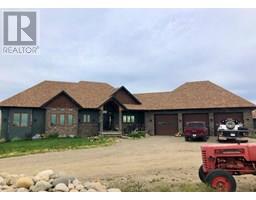10728 18 Street Dawson Creek, Dawson Creek, British Columbia, CA
Address: 10728 18 Street, Dawson Creek, British Columbia
Summary Report Property
- MKT ID10369650
- Building TypeHouse
- Property TypeSingle Family
- StatusBuy
- Added2 days ago
- Bedrooms4
- Bathrooms3
- Area2030 sq. ft.
- DirectionNo Data
- Added On19 Nov 2025
Property Overview
COMFORT + CHARACTER! This light filled 4 bedroom home is set on an oversized corner lot in the sought-after Willowbrook neighbourhood. Designed for practical family living, the 3-level split layout offers comfort, function and thoughtful updates throughout. The main level features a bright, inviting living space with a wood-clad accent wall and fireplace. The updated modern kitchen includes quartz countertops, stainless steel appliances and excellent flow into the dining area, making the whole space feel open and connected. Upstairs, you’ll find three bedrooms including a primary suite with a convenient 2-piece ensuite, along with a 4-piece main bathroom. The lower level adds valuable square footage with a spacious mudroom/laundry area, 2 pc bath and a large rec room complete with a classic vintage bar. Outside, the property offers a fully fenced yard and exceptional parking options: a front driveway, a generous side parking area beneath the double carport, plus a 12x20 garage for additional storage or workspace.A comfortable, updated home in a family-friendly location, offering space, charm and everyday functionality. Call the agent of your choice for a private viewing today! (id:51532)
Tags
| Property Summary |
|---|
| Building |
|---|
| Level | Rooms | Dimensions |
|---|---|---|
| Second level | 4pc Bathroom | Measurements not available |
| Bedroom | 9'6'' x 10'5'' | |
| Bedroom | 9'1'' x 10'5'' | |
| 2pc Ensuite bath | Measurements not available | |
| Primary Bedroom | 13'5'' x 12'1'' | |
| Lower level | 2pc Bathroom | Measurements not available |
| Laundry room | 7'0'' x 5'1'' | |
| Mud room | 8'3'' x 12'0'' | |
| Recreation room | 13'9'' x 21'4'' | |
| Main level | Bedroom | 10'5'' x 16'9'' |
| Living room | 12'8'' x 23'7'' | |
| Kitchen | 14'3'' x 10'1'' | |
| Dining room | 10'5'' x 9'0'' |
| Features | |||||
|---|---|---|---|---|---|
| Carport | Attached Garage(1) | Refrigerator | |||
| Dishwasher | Dryer | Oven - Electric | |||
| Microwave | Washer | ||||


