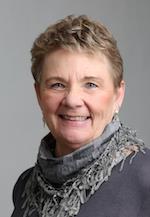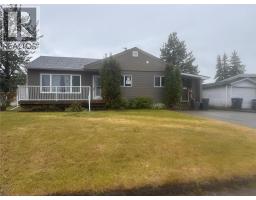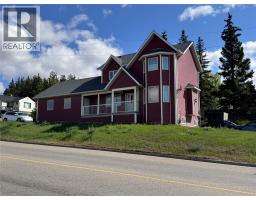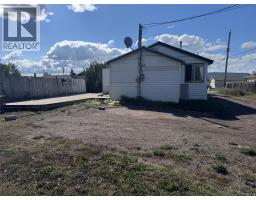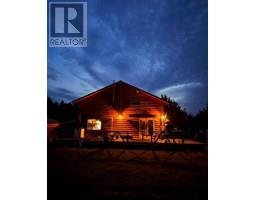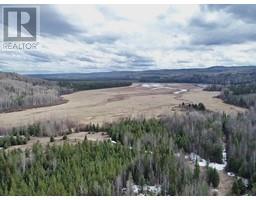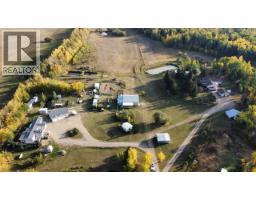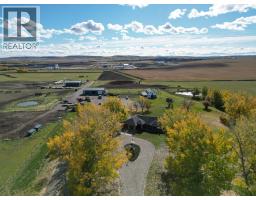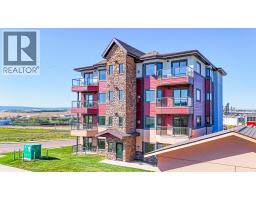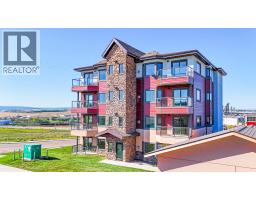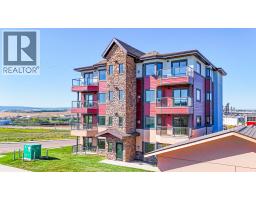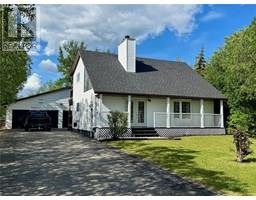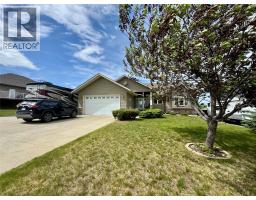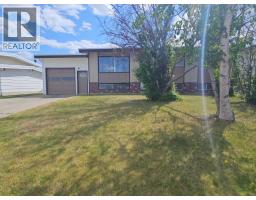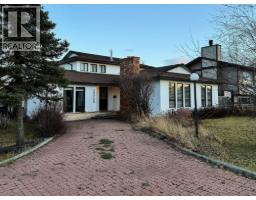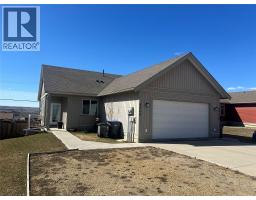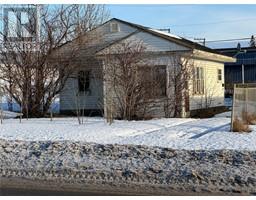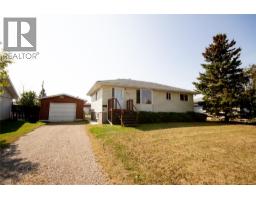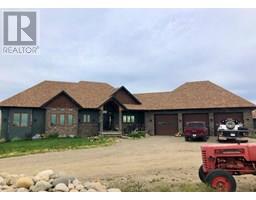1844 87 Avenue Dawson Creek, Dawson Creek, British Columbia, CA
Address: 1844 87 Avenue, Dawson Creek, British Columbia
Summary Report Property
- MKT ID10364520
- Building TypeHouse
- Property TypeSingle Family
- StatusBuy
- Added8 weeks ago
- Bedrooms4
- Bathrooms3
- Area2371 sq. ft.
- DirectionNo Data
- Added On03 Oct 2025
Property Overview
This impressive 4-bedroom, 3-bathroom custom-built residence sits proudly on a large corner lot.Step inside the grand entryway and discover a thoughtfully designed layout featuring a spacious kitchen opening to a dining area and family room. Also on the main floor is one bedroom, a 3 pc bathroom, laundry room and a large walk in coat closet. Upstairs the huge living room boasts a gas fireplace and a large deck, perfect for entertaining or watching the sunset. The second floor also hosts primary bedroom with a well appointed ensuite, 2 other bedrooms, 4 pc bathroom and a homework nook. Outside boasts a triple concrete driveway and a large two-car garage. A rare find combining quality, comfort, and curb appeal! Call your real estate professional to schedule a viewing of this one of a kind home! Don't miss out on this one - call today to set up your private viewing. (id:51532)
Tags
| Property Summary |
|---|
| Building |
|---|
| Level | Rooms | Dimensions |
|---|---|---|
| Second level | Other | 6'5'' x 4'11'' |
| Bedroom | 11'8'' x 11'1'' | |
| Bedroom | 9'8'' x 10'1'' | |
| 4pc Ensuite bath | Measurements not available | |
| 4pc Bathroom | Measurements not available | |
| Primary Bedroom | 10'10'' x 18'4'' | |
| Living room | 19'7'' x 20'8'' | |
| Main level | Family room | 10'7'' x 11'8'' |
| 3pc Bathroom | Measurements not available | |
| Bedroom | 8'8'' x 10'8'' | |
| Dining room | 13'9'' x 13'3'' | |
| Kitchen | 13'9'' x 13'3'' |
| Features | |||||
|---|---|---|---|---|---|
| Corner Site | Balcony | Additional Parking | |||
| Attached Garage(2) | Refrigerator | Dishwasher | |||
| Range - Electric | Hood Fan | Washer/Dryer Stack-Up | |||






























