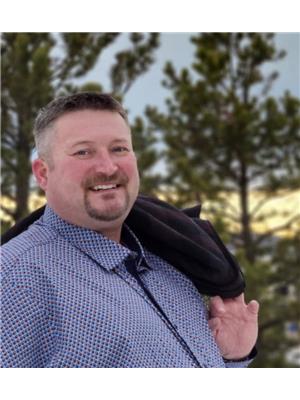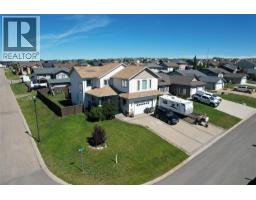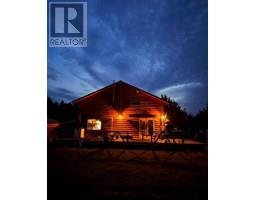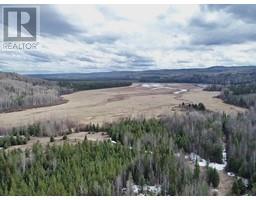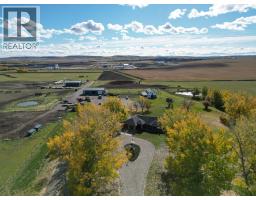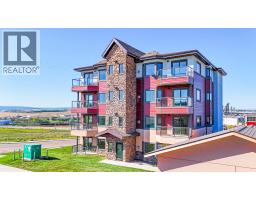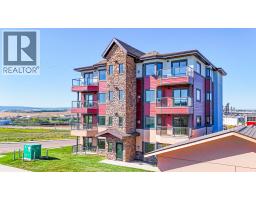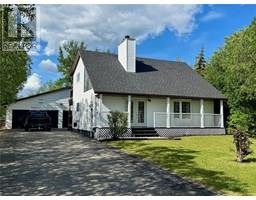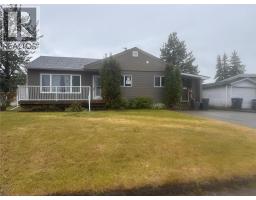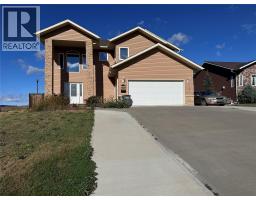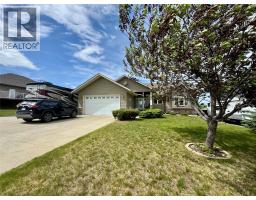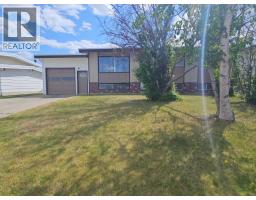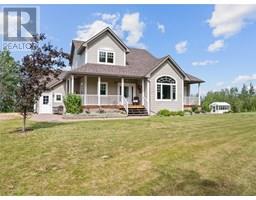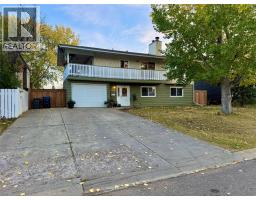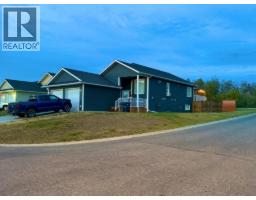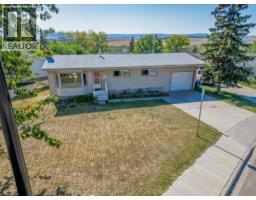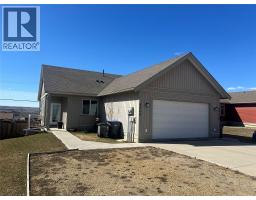10224 18 Street Dawson Creek, Dawson Creek, British Columbia, CA
Address: 10224 18 Street, Dawson Creek, British Columbia
Summary Report Property
- MKT ID10354150
- Building TypeHouse
- Property TypeSingle Family
- StatusBuy
- Added17 weeks ago
- Bedrooms3
- Bathrooms2
- Area1700 sq. ft.
- DirectionNo Data
- Added On28 Jun 2025
Property Overview
Welcome to this beautifully built, 1700 sq ft 3-bedroom, 2-bath and with Amazing sized garage. This home is nestled in a quiet, family-friendly neighborhood. Situated on a Large 66 by 180 ft lot , this home has much to offer. Enjoy an open-concept living area filled with natural light, a modern kitchen with stainless steel appliances with granite counter tops and high ceilings. The primary room boasts a 3pc Tiled ensuite with heated floor and Walk in Closet. You will find 2 more high finished bedrooms, a 4pc tiled bathroom, and laundry down the hall. Attached Large Heated 2 door garage leads back to the amazing concrete patio. Walking trails only steps away from you Fenced yard, which has an additional 12 by 16 wired shop and fenced rv concrete parking. Did I mention triple paved driveway with INCREDIBLE curb appeal!!IF this sounds right to YOU, setup now TO VIEW!! (id:51532)
Tags
| Property Summary |
|---|
| Building |
|---|
| Land |
|---|
| Level | Rooms | Dimensions |
|---|---|---|
| Main level | 4pc Bathroom | Measurements not available |
| Bedroom | 12'7'' x 11'7'' | |
| Bedroom | 13'3'' x 10'11'' | |
| 3pc Ensuite bath | Measurements not available | |
| Primary Bedroom | 15'1'' x 12'11'' | |
| Laundry room | 6'8'' x 5'10'' | |
| Pantry | 15'7'' x 4'2'' | |
| Dining room | 9'4'' x 9'10'' | |
| Kitchen | 15'3'' x 11'3'' | |
| Living room | 13'6'' x 10'10'' |
| Features | |||||
|---|---|---|---|---|---|
| Private setting | Corner Site | Attached Garage(3) | |||
| Detached Garage(3) | RV | Refrigerator | |||
| Dishwasher | Dryer | Range - Electric | |||
| Microwave | Washer | ||||






































