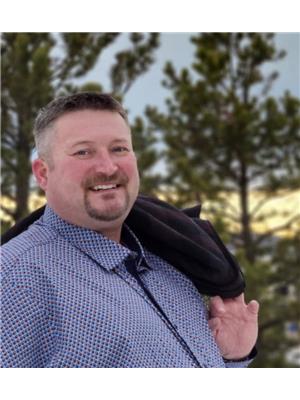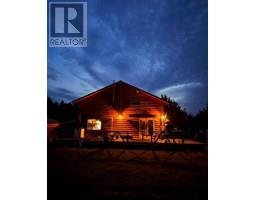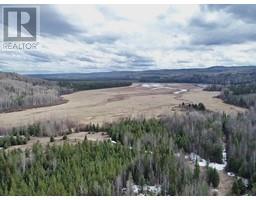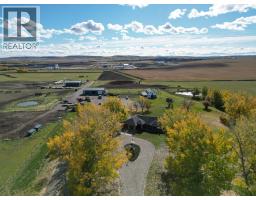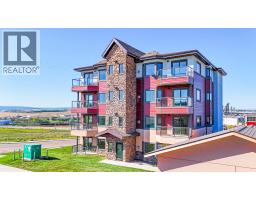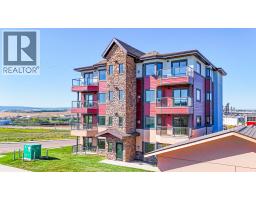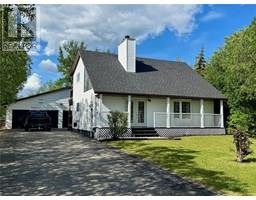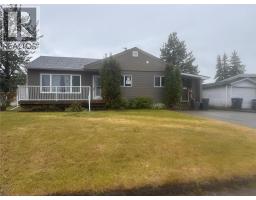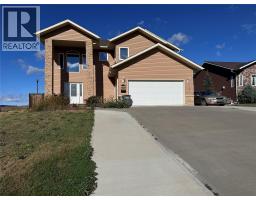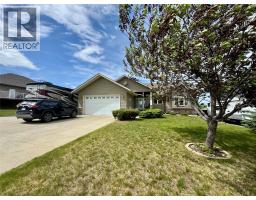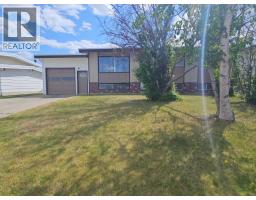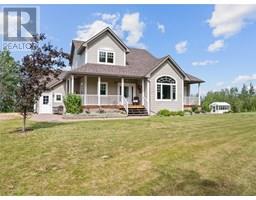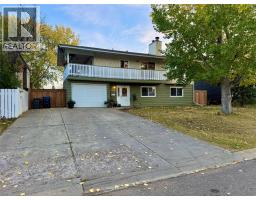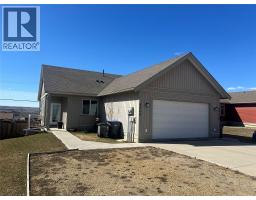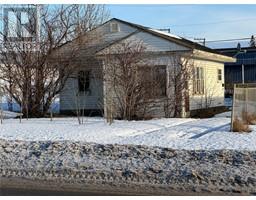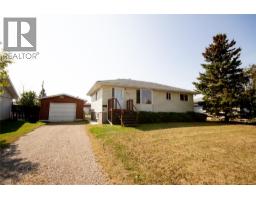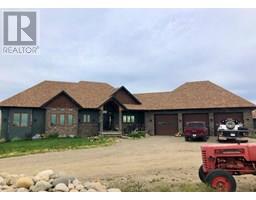1844 88 Avenue Dawson Creek, Dawson Creek, British Columbia, CA
Address: 1844 88 Avenue, Dawson Creek, British Columbia
Summary Report Property
- MKT ID10348730
- Building TypeHouse
- Property TypeSingle Family
- StatusBuy
- Added10 weeks ago
- Bedrooms5
- Bathrooms4
- Area3553 sq. ft.
- DirectionNo Data
- Added On22 Aug 2025
Property Overview
Prestigious neighbourhood AND a ""Custom Built"" 2 storey 5 bedroom HOME! PLUS a fully fenced yard and 3,300 sq. feet in which to ROAM! A covered front porch leads into a lovely tiled foyer. An open concept living/dining/kitchen area, with hardwood and tile throughout! Quartz countertops and nearly new appliances! A BIG island with eating bar, LOADS of cupboards and a pantry. Elegant 3 sided gas fireplace as well, and a covered back deck with no maintenance ""Trex"" decking. Classy 2 piece powder room just down the hall and a laundry adjacent to the attached HEATED double garage. Upstairs you will find 3 bedrooms, 2 bathrooms and a HUGE ""games room""! The master bedroom has a large built in dresser, good sized walk in closet and a gorgeous 5 piece master bath with double sinks, shower and a jumbo jetted tub! Downstairs are 2 bedrooms, 3 pc bath, a media room and utility rm. Oversized brick drive, too! If this sounds like it could be right for YOU, call NOW and set up to VIEW! (id:51532)
Tags
| Property Summary |
|---|
| Building |
|---|
| Land |
|---|
| Level | Rooms | Dimensions |
|---|---|---|
| Second level | Games room | 23'0'' x 19'9'' |
| 4pc Bathroom | Measurements not available | |
| Bedroom | 13'1'' x 8'3'' | |
| Bedroom | 10'1'' x 9'10'' | |
| 5pc Ensuite bath | Measurements not available | |
| Primary Bedroom | 13'11'' x 16'0'' | |
| Basement | 3pc Bathroom | Measurements not available |
| Utility room | 5'3'' x 6'2'' | |
| Bedroom | 7'10'' x 10'11'' | |
| Bedroom | 10'11'' x 8'7'' | |
| Recreation room | 25'2'' x 18'1'' | |
| Main level | 2pc Bathroom | Measurements not available |
| Laundry room | 6'6'' x 9'2'' | |
| Foyer | 10'2'' x 8'4'' | |
| Living room | 14'2'' x 13'11'' | |
| Kitchen | 13'7'' x 13'1'' | |
| Dining room | 7'0'' x 12'0'' |
| Features | |||||
|---|---|---|---|---|---|
| Corner Site | Central island | Jacuzzi bath-tub | |||
| See Remarks | Attached Garage(2) | Heated Garage | |||
| Refrigerator | Dishwasher | Range - Electric | |||
| Microwave | Hood Fan | Washer & Dryer | |||
| Water softener | |||||































