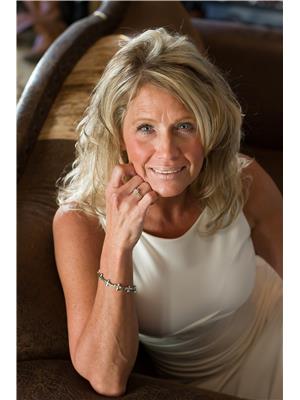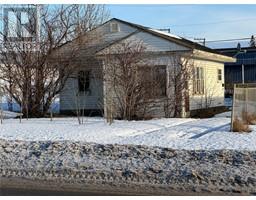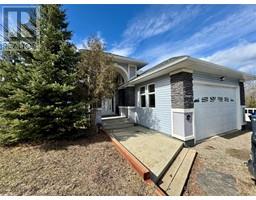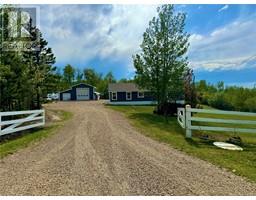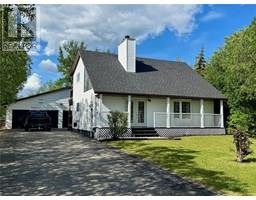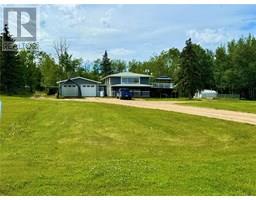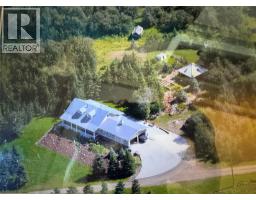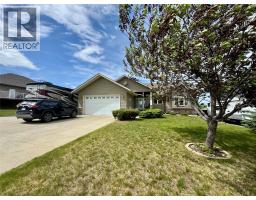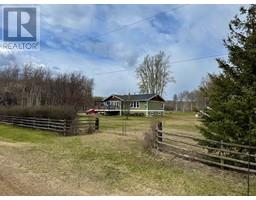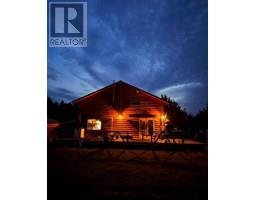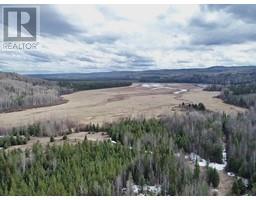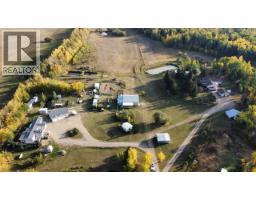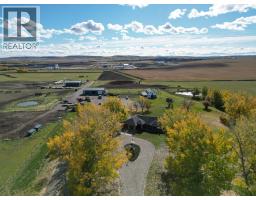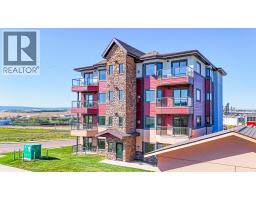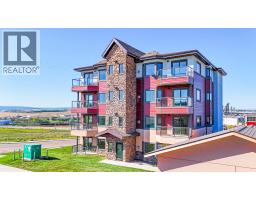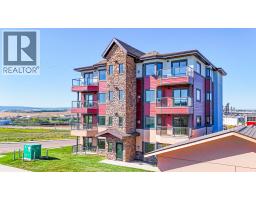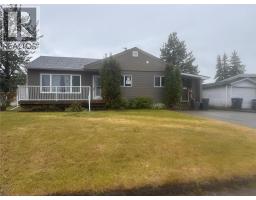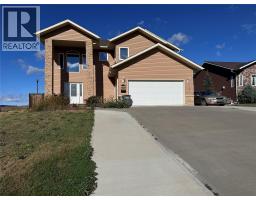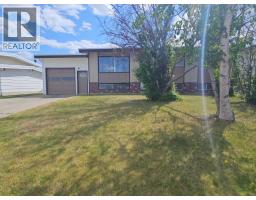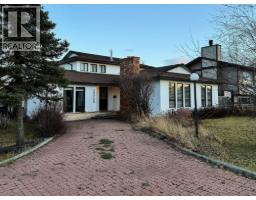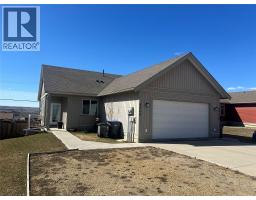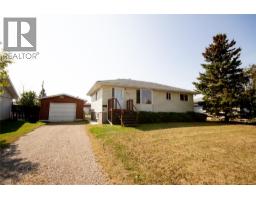8142 219 Road Dawson Creek, Dawson Creek, British Columbia, CA
Address: 8142 219 Road, Dawson Creek, British Columbia
Summary Report Property
- MKT ID10352411
- Building TypeOther
- Property TypeAgriculture
- StatusBuy
- Added22 weeks ago
- Bedrooms5
- Bathrooms4
- Area3610 sq. ft.
- DirectionNo Data
- Added On18 Jun 2025
Property Overview
EXECUTIVE CUSTOM BUILT HOME WITH INCOME POTENTIAL MINUTES FROM THE CITY CENTER-This stunning home offers the perfect blend of luxury and income generating opportunites within minutes from the heart of the city. Thoughtfully designed with top-tier finishings and modern comfort in mind, this beautiful home exudes pride of ownership, style and space. This home offers an open concept layout with high ceilings, expansive windows, a gourmet kitchen, a spa like master ensuite, grand theatre room and a full walkout basement, air conditioning in floor heat up and down, and a 3 car garage, all adding to the inviting living spaces to make this residence as functional as it is refined. This property also features a fully equipped rental shop with its own driveway and yardsite and a seperate rental home for a steady secondary income while leaseable land offers even more potential, weather farming of future development. There are 3 cisterns, 3 lagoons and a a dugout on the property to keep every property self contained. A rare find in todays market, this unique property is ideal for those seeking a lifestyle of comfort and convenience with built in financial advantages. Live in this amazing home and invest with purpose . (id:51532)
Tags
| Property Summary |
|---|
| Building |
|---|
| Level | Rooms | Dimensions |
|---|---|---|
| Second level | Primary Bedroom | 20' x 13'5'' |
| Bedroom | 9'5'' x 11'5'' | |
| Bedroom | 9'5'' x 11'5'' | |
| Laundry room | 9' x 6'5'' | |
| Basement | 5pc Bathroom | Measurements not available |
| Other | 30' x 26' | |
| Media | 24' x 16' | |
| Bedroom | 14'5'' x 13' | |
| Bedroom | 16' x 18' | |
| Main level | 3pc Bathroom | Measurements not available |
| 2pc Bathroom | Measurements not available | |
| 5pc Ensuite bath | Measurements not available | |
| Great room | 16' x 18' | |
| Kitchen | 16' x 12' | |
| Dining room | 25' x 16' |
| Features | |||||
|---|---|---|---|---|---|
| Attached Garage(3) | Central air conditioning | ||||


