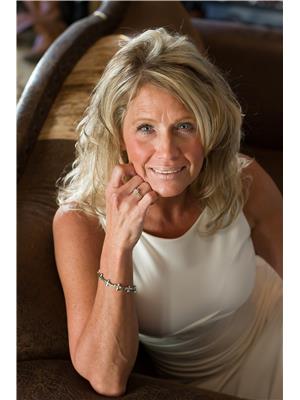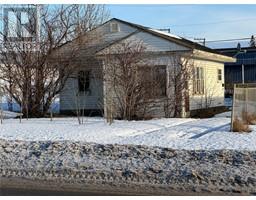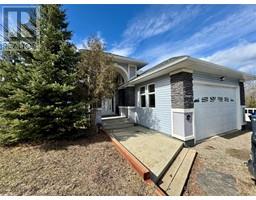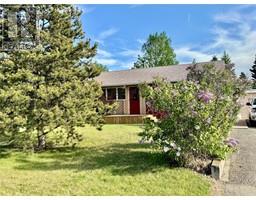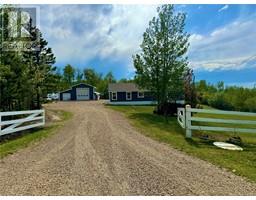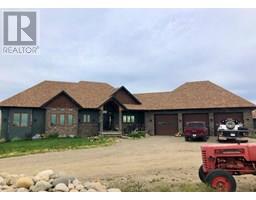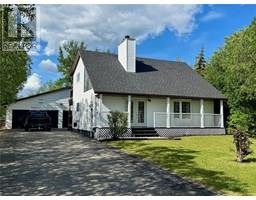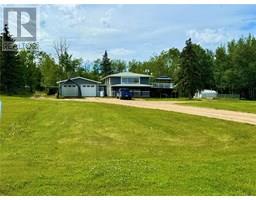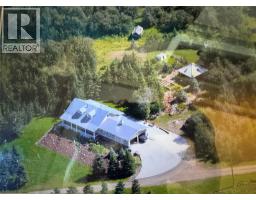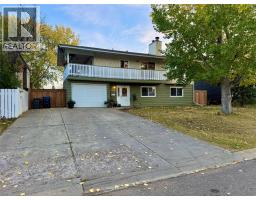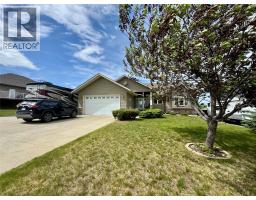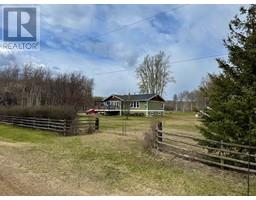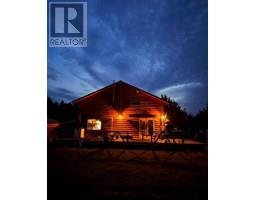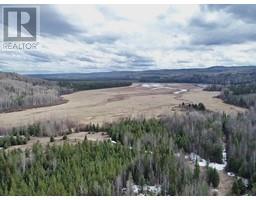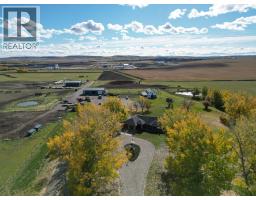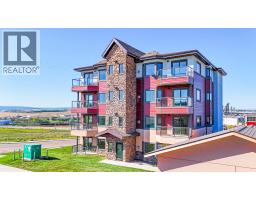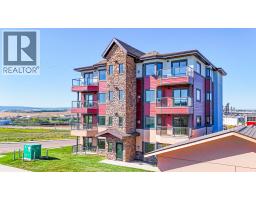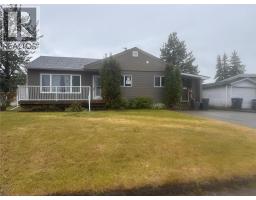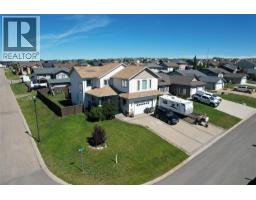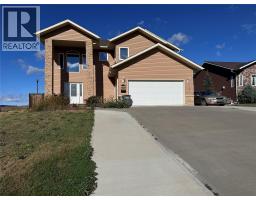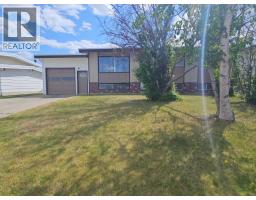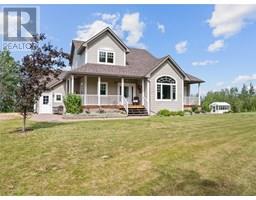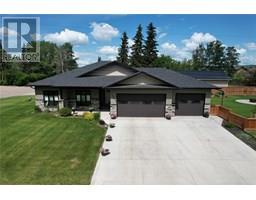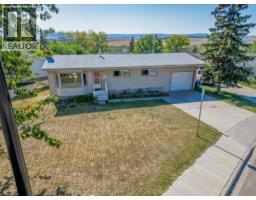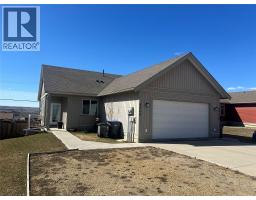8216 17A Street Dawson Creek, Dawson Creek, British Columbia, CA
Address: 8216 17A Street, Dawson Creek, British Columbia
Summary Report Property
- MKT ID10363665
- Building TypeHouse
- Property TypeSingle Family
- StatusBuy
- Added5 days ago
- Bedrooms5
- Bathrooms2
- Area2480 sq. ft.
- DirectionNo Data
- Added On11 Oct 2025
Property Overview
EXECUTIVE SPLIT ENTRY HOME-WITH LEGAL SUITE- Are you looking for a spacious and stylish place to call home? Would you like to have stunning view? Look no further this exquisite executive Multi-split level home is now available in a very desirable neighborhood, close to a school and parks and walking trails. There are 3 spacious bedrooms up and the Primary has a full ensuite, new sliding glass doors that lead to the new Artic Spa Salt water Hot Tub. If you love to cook, there is a gourmet kitchen with island and pantry and off the dining area leads to your expansive deck with Gazebo and privacy walls as well as a fully fenced yard truly a backyard oasis. This beautiful home offers open concept living with a stunning custom brick gas fireplace . The basement suite offer all the amenities, Full kitchen, living room , 2 bedrooms , Landry and full 4 piece bathroom with separate entry for added privacy. This home is located on a corner lot, paved driveway and double car attached garage. Call soon to view this gorgeous home . (id:51532)
Tags
| Property Summary |
|---|
| Building |
|---|
| Land |
|---|
| Level | Rooms | Dimensions |
|---|---|---|
| Basement | Full bathroom | ' x ' |
| Laundry room | 6' x 7'2'' | |
| Bedroom | 12'10'' x 15'4'' | |
| Dining room | 7' x 8' | |
| Bedroom | 10'5'' x 11'5'' | |
| Kitchen | 10'8'' x 13' | |
| Living room | 11' x 12' | |
| Main level | Full bathroom | ' x ' |
| Laundry room | 11'9'' x 15' | |
| Primary Bedroom | 12'5'' x 14'7'' | |
| Bedroom | 9' x 11'7'' | |
| Bedroom | 9' x 11'7'' | |
| Kitchen | 12' x 9' | |
| Dining room | 9' x 9' | |
| Living room | 18' x 12'8'' |
| Features | |||||
|---|---|---|---|---|---|
| Corner Site | Central island | Two Balconies | |||
| Attached Garage(2) | Refrigerator | Dishwasher | |||
| Dryer | Range - Electric | Microwave | |||
| Washer | |||||



























