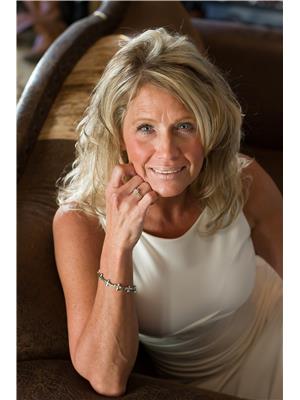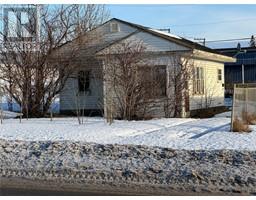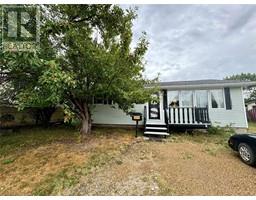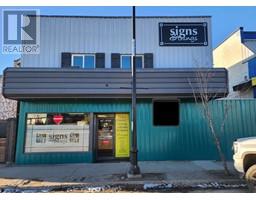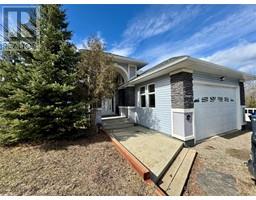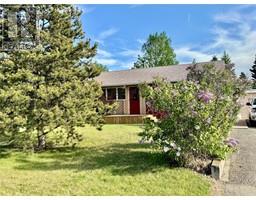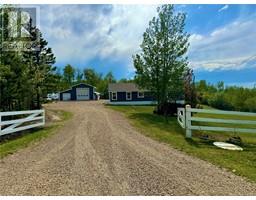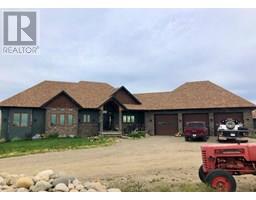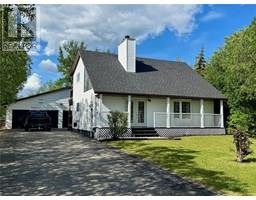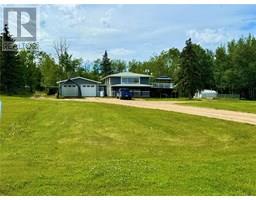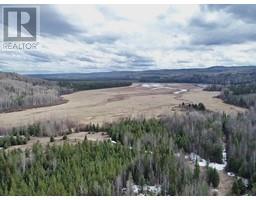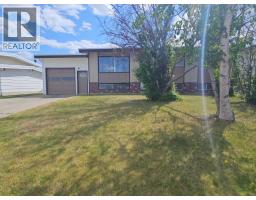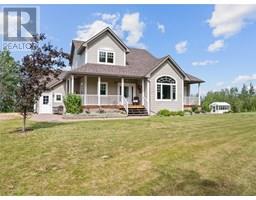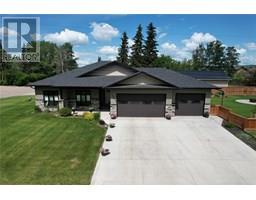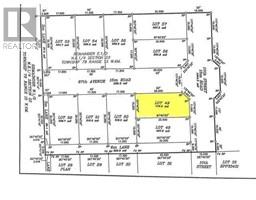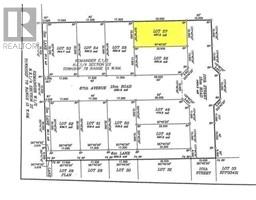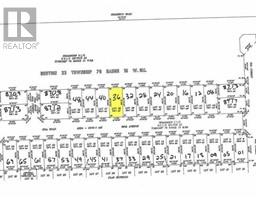4956 212 Road Dawson Creek Rural, Dawson Creek, British Columbia, CA
Address: 4956 212 Road, Dawson Creek, British Columbia
Summary Report Property
- MKT ID10320201
- Building TypeHouse
- Property TypeSingle Family
- StatusBuy
- Added27 weeks ago
- Bedrooms3
- Bathrooms1
- Area1584 sq. ft.
- DirectionNo Data
- Added On04 Jan 2025
Property Overview
MILLION DOLLAR VIEW- this Acreage hosts a 3 bedroom one bath home with a beautiful open concept living/dining space with vaulted ceilings , ample cupboards for storage and great for entertaining. This areas has 2 sets of patio doors that lead you to the expansive deck with glass railing to assist in the panoramic view . Down a few steps and you will find the main bathroom with a large corner jetted tub and stand-up shower . Onto the family room which uniquely leads off to each bedroom and the den . Down a few more steps you will find the ground level entry from the carport where there is a nice workshop space , and separate wine cellar and the utility area . This home is equipped with a commercial grade Genorac Generator so you will never loose power . The yard is landscaped, many mature trees , garden space and has groomed trials of your a cross country skier . If your looking to get out of town this 12 acre parcel and home could be just what your looking for . Ready for quick possesion (id:51532)
Tags
| Property Summary |
|---|
| Building |
|---|
| Land |
|---|
| Level | Rooms | Dimensions |
|---|---|---|
| Second level | Utility room | 10'4'' x 10' |
| Wine Cellar | 12' x 8' | |
| Workshop | 18'4'' x 19'9'' | |
| Main level | Family room | 14'2'' x 12'3'' |
| Den | 10'4'' x 10'5'' | |
| Bedroom | 10'6'' x 12' | |
| Bedroom | 12'3'' x 11'5'' | |
| Primary Bedroom | 15'2'' x 12' | |
| 4pc Bathroom | Measurements not available | |
| Kitchen | 12'2'' x 10'5'' | |
| Dining room | 18'2'' x 11'3'' | |
| Living room | 19'9'' x 15'8'' |
| Features | |||||
|---|---|---|---|---|---|
| Treed | Balcony | Jacuzzi bath-tub | |||
| Carport | Refrigerator | Range - Electric | |||
| Freezer | |||||






















