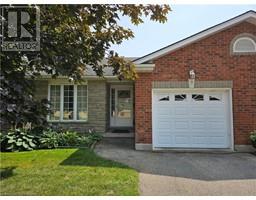442 EAST Street Delhi, Delhi, Ontario, CA
Address: 442 EAST Street, Delhi, Ontario
Summary Report Property
- MKT ID40721884
- Building TypeHouse
- Property TypeSingle Family
- StatusBuy
- Added4 days ago
- Bedrooms2
- Bathrooms1
- Area800 sq. ft.
- DirectionNo Data
- Added On14 May 2025
Property Overview
Looking for the perfect starter home or a peaceful retreat to retire in, all while staying close to town's conveniences? This charming home is your answer! With a spacious open-concept kitchen and living area, 2 cozy bedrooms, and an abundance of natural light, it’s a true gem. The basement is a blank canvas, with rough-ins for your dream bathroom and high ceilings ready to transform into the ultimate entertainment space. Moved to a new foundation in 2018 and lovingly finished by the current owners, this home has been updated inside and out. Recent upgrades include a steel roof (2019), vinyl siding (2020), electrical panel, plumbing, insulation, Furnace/AC. So many updates, too many to list—come see for yourself! Don’t miss out—call today and make this beauty yours! (id:51532)
Tags
| Property Summary |
|---|
| Building |
|---|
| Land |
|---|
| Level | Rooms | Dimensions |
|---|---|---|
| Basement | Other | 34'0'' x 18'0'' |
| Main level | 3pc Bathroom | 7'5'' x 7'3'' |
| Bedroom | 10'0'' x 7'9'' | |
| Bedroom | 11'4'' x 9'2'' | |
| Dining room | 8'0'' x 7'10'' | |
| Kitchen | 11'5'' x 8'0'' | |
| Living room | 17'5'' x 11'6'' |
| Features | |||||
|---|---|---|---|---|---|
| Paved driveway | Dishwasher | Dryer | |||
| Microwave | Refrigerator | Stove | |||
| Washer | Microwave Built-in | Window Coverings | |||
| Central air conditioning | |||||




























