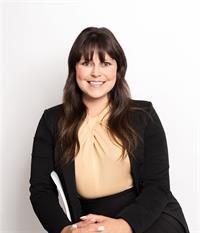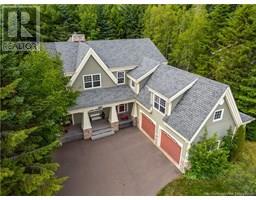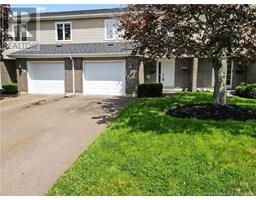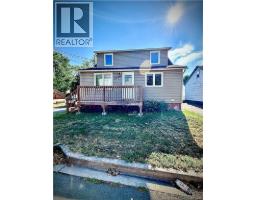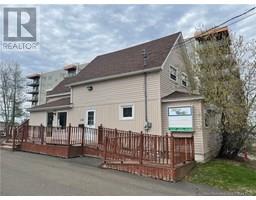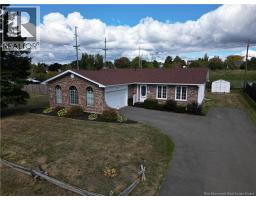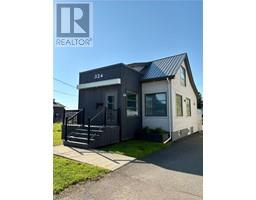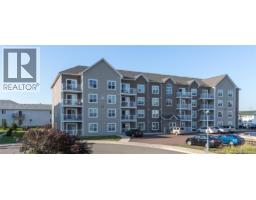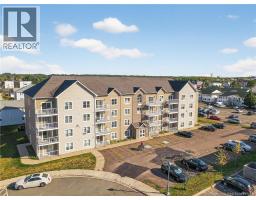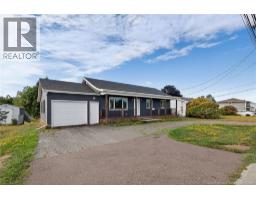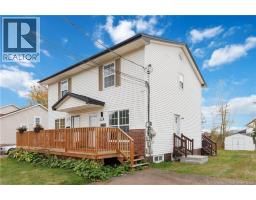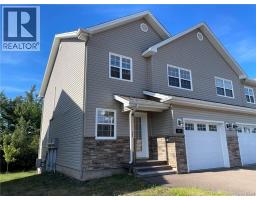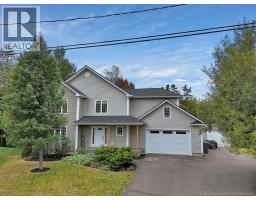115 Mathias, Dieppe, New Brunswick, CA
Address: 115 Mathias, Dieppe, New Brunswick
Summary Report Property
- MKT IDNB119620
- Building TypeHouse
- Property TypeSingle Family
- StatusBuy
- Added10 weeks ago
- Bedrooms4
- Bathrooms3
- Area1989 sq. ft.
- DirectionNo Data
- Added On05 Aug 2025
Property Overview
Welcome to 115 Mathias A Stunning Semi-Detached in Dieppe! Located in one of Dieppes most desirable neighborhoods, this beautifully designed semi-detached home offers the perfect blend of style, comfort, and functionality. With 4 spacious bedrooms, 2.5 bathrooms, and an attached garage, this home is ideal for professionals, growing families, or anyone seeking modern living in a peaceful community. Step inside to an inviting open-concept layout that seamlessly connects the kitchen, dining, and living areas perfect for entertaining and everyday life. The kitchen features sleek finishes, ample cabinetry, and a large island with seating, all designed to inspire your inner chef. Large windows throughout allow for an abundance of natural light, creating a bright and airy atmosphere. Upstairs, the primary bedroom boasts a walk-in closet and a private ensuite, while two additional bedrooms and a full bath offer plenty of space for family or guests. The attached garage provides added convenience, and the private backyard is perfect for enjoying those warm Maritime evenings. Situated close to golf, walking trails, great schools, and all the amenities Dieppe has to offer, this is more than a home it's a lifestyle. Dont miss your chance to call this gem your own. Book your showing today! (id:51532)
Tags
| Property Summary |
|---|
| Building |
|---|
| Level | Rooms | Dimensions |
|---|---|---|
| Second level | Laundry room | 7'2'' x 6' |
| Other | 7'2'' x 8'5'' | |
| Primary Bedroom | 13'6'' x 15'10'' | |
| Bedroom | 10'6'' x 15'2'' | |
| Bedroom | 10'3'' x 12'6'' | |
| 4pc Bathroom | 9'1'' x 7'11'' | |
| Basement | Bedroom | 10' x 10'7'' |
| Games room | 20'3'' x 18'2'' | |
| Main level | Living room | 11'5'' x 13'5'' |
| 2pc Bathroom | 5'9'' x 5'1'' | |
| Dining room | 9'4'' x 9'11'' | |
| Kitchen | 14'6'' x 16'6'' |
| Features | |||||
|---|---|---|---|---|---|
| Heat Pump | |||||










































