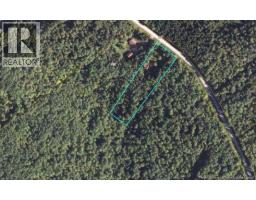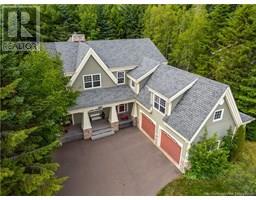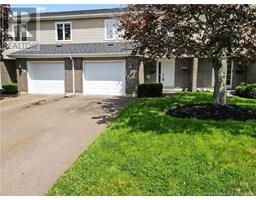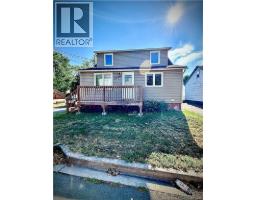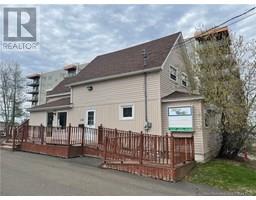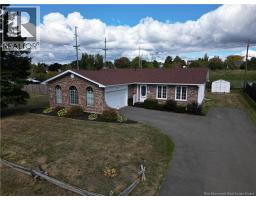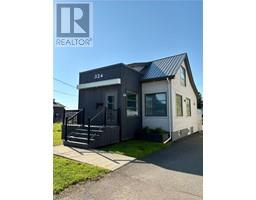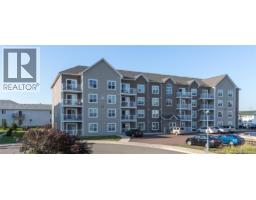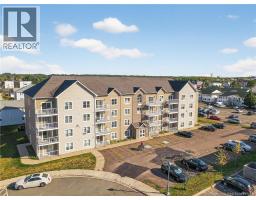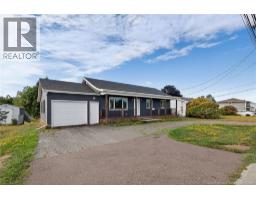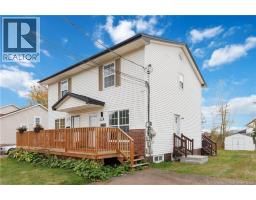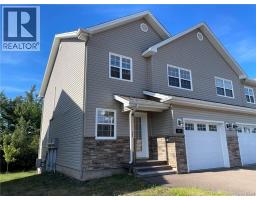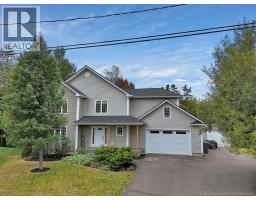27 Guimond Court, Dieppe, New Brunswick, CA
Address: 27 Guimond Court, Dieppe, New Brunswick
Summary Report Property
- MKT IDNB126219
- Building TypeHouse
- Property TypeSingle Family
- StatusBuy
- Added4 weeks ago
- Bedrooms3
- Bathrooms2
- Area2398 sq. ft.
- DirectionNo Data
- Added On09 Sep 2025
Property Overview
Step into a lifestyle that makes ""home"" feel more like a vacation than everyday living. Tucked away on a quiet court in desirable Fox Creek, this stunning property at 27 Guimond offers the ultimate blend of comfort, style, and resort-inspired living. Imagine summer days spent lounging beside your 35x14 inground pool, dining under the gazebo, and hosting friends in your oversized backyard oasis complete with stamped concrete patios, barbecue area, pool house and lush landscaping. Did I forget to mention the large detached storage shed? Its the kind of setting that makes every gathering *unforgettable*. Inside, the charm continues with a welcoming living room featuring a fireplace, a modern kitchen, and a bright dining area that flows seamlessly to the outdoors. The spacious primary bedroom includes a large double closet, while the lower level offers a family room, games room, office space, and second bath - perfect for entertaining or quiet nights in. With an attached garage, detached garage, paved driveway, and thoughtful updates throughout, this is more than a home its a retreat in the heart of Dieppe. Dont just imagine it - make this the summer you discover your forever home at 27 Guimond! (id:51532)
Tags
| Property Summary |
|---|
| Building |
|---|
| Level | Rooms | Dimensions |
|---|---|---|
| Basement | Storage | 7'3'' x 9'2'' |
| 2pc Bathroom | 8'9'' x 6'0'' | |
| Bonus Room | 23'3'' x 13'2'' | |
| Family room | 16'10'' x 22'7'' | |
| Main level | Laundry room | 6'1'' x 5'9'' |
| 5pc Bathroom | 5'0'' x 11'9'' | |
| Bedroom | 8'10'' x 11'10'' | |
| Bedroom | 8'10'' x 12'0'' | |
| Bedroom | 14'0'' x 11'11'' | |
| Kitchen | 11'1'' x 11'9'' | |
| Dining room | 11'5'' x 12'2'' | |
| Living room | 16'2'' x 14'0'' |
| Features | |||||
|---|---|---|---|---|---|
| Attached Garage | Detached Garage | Heat Pump | |||




















































