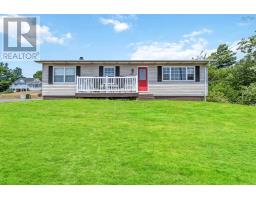13 Culloden Road, Digby, Nova Scotia, CA
Address: 13 Culloden Road, Digby, Nova Scotia
Summary Report Property
- MKT ID202400181
- Building TypeHouse
- Property TypeSingle Family
- StatusBuy
- Added19 weeks ago
- Bedrooms3
- Bathrooms1
- Area1385 sq. ft.
- DirectionNo Data
- Added On10 Jul 2024
Property Overview
Warmly welcoming you home, this 3 bedroom, one bath, ocean view cottage-styled residence is flooded with natural light and is as clean and move-in ready as any that might be found. Imagine the 3 minute walk to the Raquette Beach where at low tide you could be picking shells or sea glass, or a short hike up the other direction leads you to golf at the prestigious Pines Golf and Country Club to play a round or two. Reasonably priced and including the appliances, this home offers main floor living if desired with spacious upstairs guest rooms and office areas of your choosing. The dry and warm basement and the attic have recently been insulated. The house received a 114 Energy Guide rating in 2019. The back deck was built in 2020. Close to the schools and all the major amenities the historic Town of Digby has to offer. You'll enjoy the great yard and outdoor space. This is one of very few listings that will check all the boxes. (id:51532)
Tags
| Property Summary |
|---|
| Building |
|---|
| Level | Rooms | Dimensions |
|---|---|---|
| Second level | Bedroom | 11. x 14 |
| Bedroom | 10. x 14 | |
| Lower level | Living room | 16. x 14 |
| Main level | Kitchen | 11. x 16 |
| Laundry room | 5. x 7 | |
| Dining room | 14. x 10 | |
| Bedroom | 14. x 12 | |
| Bath (# pieces 1-6) | 7.10 x 6 | |
| Den | 12. x 12 |
| Features | |||||
|---|---|---|---|---|---|
| Gravel | Range - Electric | Dishwasher | |||
| Dryer | Washer | Refrigerator | |||
| Walk out | |||||




































