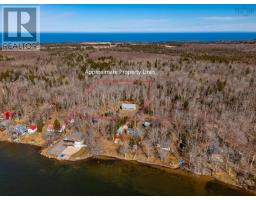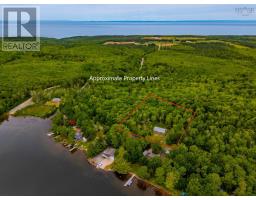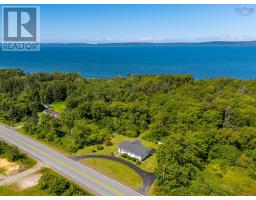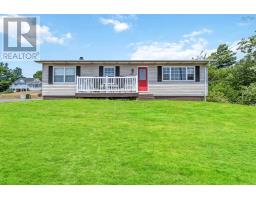44 Queen Street, Digby, Nova Scotia, CA
Address: 44 Queen Street, Digby, Nova Scotia
4 Beds2 Baths1875 sqftStatus: Buy Views : 392
Price
$274,000
Summary Report Property
- MKT ID202410318
- Building TypeHouse
- Property TypeSingle Family
- StatusBuy
- Added14 weeks ago
- Bedrooms4
- Bathrooms2
- Area1875 sq. ft.
- DirectionNo Data
- Added On14 Aug 2024
Property Overview
Lovely 4 bedroom, 2 bathroom split entry on a quiet residential street in Digby, known as "Scallop Capitol of the World". Well designed main floor features an eat-in kitchen, separate formal dining area, generous sized living room, 3 bedrooms and a full bathroom. Downstairs is mostly finished and offers a large family room, fourth bedroom, bathroom, laundry, office and workshop. There have been many upgrades including the roof (2019), windows (2009), vinyl siding, interior painting, some flooring and eavestrough. There is a very nice yard, paved driveway, great deck, storage shed and town water/sewer. Move-in-condition and quick closing possible, this could be just what you have been looking for. Book your appointment today. (id:51532)
Tags
| Property Summary |
|---|
Property Type
Single Family
Building Type
House
Storeys
1
Community Name
Digby
Title
Freehold
Land Size
0.1705 ac
Built in
1973
Parking Type
Shared
| Building |
|---|
Bedrooms
Above Grade
3
Below Grade
1
Bathrooms
Total
4
Partial
1
Interior Features
Appliances Included
Stove, Dryer, Washer, Refrigerator
Flooring
Carpeted, Concrete, Hardwood, Laminate, Vinyl
Basement Type
Full (Partially finished)
Building Features
Features
Level
Foundation Type
Poured Concrete
Style
Detached
Total Finished Area
1875 sqft
Structures
Shed
Utilities
Utility Sewer
Municipal sewage system
Water
Municipal water
Exterior Features
Exterior Finish
Vinyl
Neighbourhood Features
Community Features
Recreational Facilities, School Bus
Amenities Nearby
Golf Course, Park, Playground, Public Transit, Shopping, Place of Worship, Beach
Parking
Parking Type
Shared
| Level | Rooms | Dimensions |
|---|---|---|
| Lower level | Family room | 24.3 x 12.3 |
| Den | 11.4 x 7.6 | |
| Bath (# pieces 1-6) | 10.4 x 5.1 | |
| Workshop | 9 x 7.8 | |
| Utility room | 15.7 x 11.4 | |
| Bedroom | 12.8 x 10.5 | |
| Main level | Foyer | 7.2 x 3.8 |
| Eat in kitchen | 10.9 x 10.3 | |
| Dining room | 11.3 x 10 | |
| Living room | 14.11 x 13.2 | |
| Bath (# pieces 1-6) | 10.10 x 4.11 | |
| Bedroom | 9.8 x 7.6 | |
| Primary Bedroom | 12.6 x 10.9 | |
| Bedroom | 13.2 x 8.2 |
| Features | |||||
|---|---|---|---|---|---|
| Level | Shared | Stove | |||
| Dryer | Washer | Refrigerator | |||























































