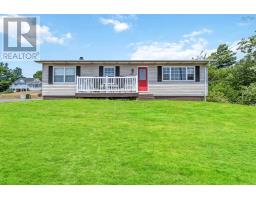65 Water Street, Digby, Nova Scotia, CA
Address: 65 Water Street, Digby, Nova Scotia
Summary Report Property
- MKT ID202418285
- Building TypeHouse
- Property TypeSingle Family
- StatusBuy
- Added12 weeks ago
- Bedrooms3
- Bathrooms3
- Area3105 sq. ft.
- DirectionNo Data
- Added On26 Aug 2024
Property Overview
Are you looking for the perfect live/work space or to add to your investment portfolio? Your search is over with this beautifully renovated building located on the picturesque Digby waterfront. With the perfect mix of Residential and Commercial space, the possibilities here are endless and waiting for you. Behind street facing door #1 you will make your way up the 1,526 sq. ft. upper level apartment where you will find a view of the ocean from the living room. This tastefully decorated living space features 3 bedrooms, an oversized 4 pc bathroom with a walkout to a private balcony overlooking the backyard, a large living room with a new woodstove, a separate dining room and an enclosed 26' long sunroom/porch that also serves as your private laundry area with a beautiful washer & dryer ready to work for you and your family. The property has been completely renovated with new windows and doors, 3 new ductless heat pumps for efficient summertime cooling and winter heating, a generator panel and a well planned out property drainage system. Behind doors #2 & #3 you will enter the street level commercial/retail space where you will find a large 1,486 sq. ft. open concept space with 2 public and staff washrooms, a commercial area sink, a heat pump and custom built shelving & display units throughout. An office area, 4 display windows and a separate room contribute to the functionality of the space. The space could easily be converted into 2 separate commercial/retail areas for additional rental income. On site parking adds to the appeal of this building with public street parking in the front and 3 private parking spots in the back dedicated to this building only. Only steps away from downtown shops, restaurants and the waterfront and walking distance to Digby Regional Hospital, Sobeys, Canadian Tire and the NSLC, you don?t want to miss this impeccable commercially zoned live/work opportunity. Reach out today to schedule a private viewing! (id:51532)
Tags
| Property Summary |
|---|
| Building |
|---|
| Level | Rooms | Dimensions |
|---|---|---|
| Second level | Bedroom | 14. x 9.2/81 |
| Primary Bedroom | 14. x 11.8/81 | |
| Bath (# pieces 1-6) | 12.8 x 10.2 | |
| Bedroom | 12.8 x 10.2.81 | |
| Living room | 17.8 x 14.1/81 | |
| Dining room | 17.10 x 14.1/81 | |
| Kitchen | 8.3 x 16.9 | |
| Laundry room | 5.8 x 26.10 | |
| Main level | Other | 26.11 x 21.3 (Commercial) |
| Other | 23.10 x 14.1 (Commercial) | |
| Den | 7. x 11.6 | |
| Bath (# pieces 1-6) | 7.1 x 5.1 | |
| Other | 10.3 x 16.7 (Practitioner) | |
| Bath (# pieces 1-6) | 5.9 x 10;6 | |
| Storage | 5.8 x 17.3 |
| Features | |||||
|---|---|---|---|---|---|
| Balcony | Sump Pump | Gravel | |||
| Parking Space(s) | Stove | Dryer - Electric | |||
| Washer | Refrigerator | Wall unit | |||
| Heat Pump | |||||




























































