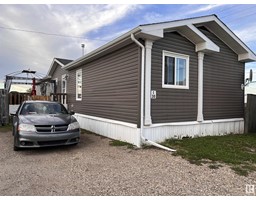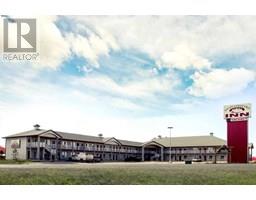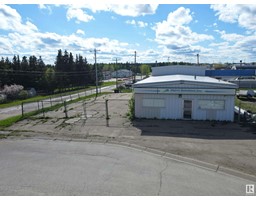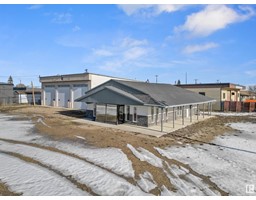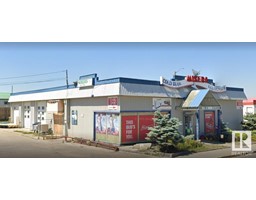3809 44A Avenue Drayton Valley, Drayton Valley, Alberta, CA
Address: 3809 44A Avenue, Drayton Valley, Alberta
Summary Report Property
- MKT IDA2195078
- Building TypeHouse
- Property TypeSingle Family
- StatusBuy
- Added7 weeks ago
- Bedrooms5
- Bathrooms3
- Area1396 sq. ft.
- DirectionNo Data
- Added On18 Feb 2025
Property Overview
Welcome to this stunning 5-bedroom, 3-bathroom bungalow located in the highly sought-after Aspenview community in Drayton Valley. Nestled in a quiet, family-friendly cul-de-sac with no neighbors behind, this home offers the perfect combination of privacy and convenience.Inside, you'll find a spacious, open-concept layout with an eat-in breakfast nook, stainless steel appliances, and a walk-in pantry for all your culinary needs! Down the stairs you are greeted with a generous recreation room and 2 more bedrooms. The lower level features a versatile bedroom that can easily be converted into a movie theatre room, complete with built-in tiered flooring for the ultimate cinematic experience.The oversized garage provides ample space for vehicles, storage, or workshop activities. Enjoy outdoor living with easy access to nearby walking and biking trails, as well as being just minutes away from shopping, schools, and all the amenities you need.This home offers everything your family needs—comfort, space, and location. Don’t miss the opportunity to make it yours! (id:51532)
Tags
| Property Summary |
|---|
| Building |
|---|
| Land |
|---|
| Level | Rooms | Dimensions |
|---|---|---|
| Fourth level | Living room | 15.58 Ft x 12.92 Ft |
| Basement | 4pc Bathroom | 12.08 Ft x 4.92 Ft |
| Bedroom | 11.25 Ft x 15.08 Ft | |
| Bedroom | 16.67 Ft x 14.75 Ft | |
| Recreational, Games room | 16.83 Ft x 22.75 Ft | |
| Furnace | 14.92 Ft x 14.92 Ft | |
| Main level | 4pc Bathroom | 9.25 Ft x 4.92 Ft |
| 4pc Bathroom | 9.25 Ft x 4.92 Ft | |
| Primary Bedroom | 15.50 Ft x 14.08 Ft | |
| Bedroom | 12.92 Ft x 9.92 Ft | |
| Bedroom | 10.58 Ft x 10.67 Ft | |
| Dining room | 12.50 Ft x 11.58 Ft | |
| Foyer | 6.42 Ft x 9.92 Ft | |
| Kitchen | 12.25 Ft x 11.58 Ft | |
| Laundry room | 6.00 Ft x 7.25 Ft |
| Features | |||||
|---|---|---|---|---|---|
| Cul-de-sac | No neighbours behind | Concrete | |||
| Attached Garage(2) | Oversize | Refrigerator | |||
| Dishwasher | Microwave | Washer & Dryer | |||
| Walk-up | Central air conditioning | ||||




































