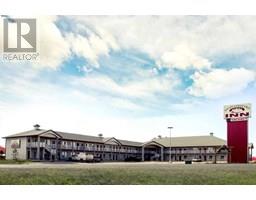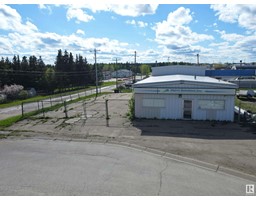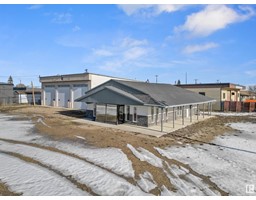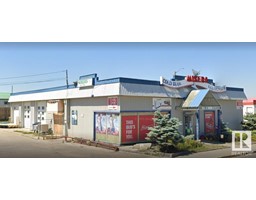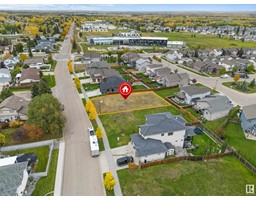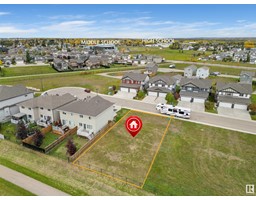4133 42 ST Drayton Valley, Drayton Valley, Alberta, CA
Address: 4133 42 ST, Drayton Valley, Alberta
Summary Report Property
- MKT IDE4418955
- Building TypeHouse
- Property TypeSingle Family
- StatusBuy
- Added12 weeks ago
- Bedrooms4
- Bathrooms3
- Area1834 sq. ft.
- DirectionNo Data
- Added On11 Feb 2025
Property Overview
Stunning 2-Story Home with Modern Features & Room to Grow. This Executive home built in 2014 features many upgrades. Starting with an open floorplan on the main level with soaring 9 ft ceilings. The kitchen includes a large island w/ built in sink & breakfast bar, a walk in pantry, crown molding, & plenty of gorgeous maple cabinetry. The living room overlooks the fenced yard & provides a cozy sitting area with the stone faced gas fireplace. A 2 pce bath, large foyer, & a 4th bedroom/den complete the main level. Upstairs you will find 3 more bedrooms including a spacious primary bedroom which features a 5 pce ensuite with his/hers sinks, jacuzzi tub, & walk in closet too. Enjoy all the comforts here including the central A/C, a gas fireplace & a fully finished heated double garage. The unfinished basement is ready for you to put your personal stamp on it. Meraw Estates is the newest subdivision in Drayton Valley, providing miles of walking trails, a beautiful pond, & close proximity to schools & shopping! (id:51532)
Tags
| Property Summary |
|---|
| Building |
|---|
| Land |
|---|
| Level | Rooms | Dimensions |
|---|---|---|
| Main level | Living room | Measurements not available |
| Dining room | Measurements not available | |
| Kitchen | Measurements not available | |
| Bedroom 4 | Measurements not available | |
| Upper Level | Primary Bedroom | Measurements not available |
| Bedroom 2 | Measurements not available | |
| Bedroom 3 | Measurements not available |
| Features | |||||
|---|---|---|---|---|---|
| See remarks | No back lane | Exterior Walls- 2x6" | |||
| Attached Garage | Dishwasher | Dryer | |||
| Garage door opener | Microwave Range Hood Combo | Refrigerator | |||
| Stove | Washer | Window Coverings | |||
| Central air conditioning | Vinyl Windows | ||||










































