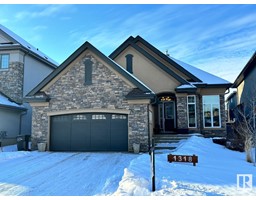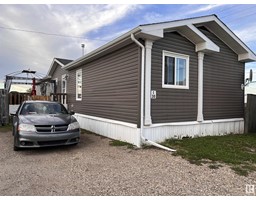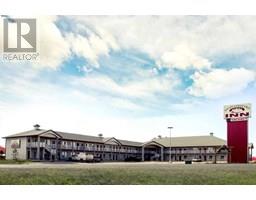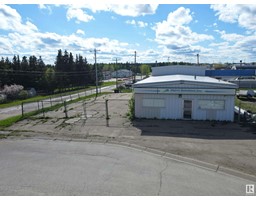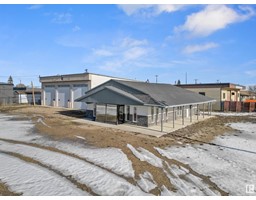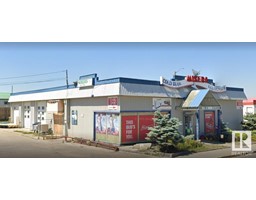4927 54A AV Drayton Valley, Drayton Valley, Alberta, CA
Address: 4927 54A AV, Drayton Valley, Alberta
Summary Report Property
- MKT IDE4425506
- Building TypeHouse
- Property TypeSingle Family
- StatusBuy
- Added4 days ago
- Bedrooms4
- Bathrooms2
- Area1051 sq. ft.
- DirectionNo Data
- Added On15 Apr 2025
Property Overview
This wonderful fully developed home is located in a mature neighbourhood of Drayton Valley close to all amenities. Upon entering he home you'll be pleased with the contemporary interior paint and laminate flooring, the fireplace in the living room serves as a great focal point. The kitchen was fully remodelled in 2022 with bright white cabinetry, new countertop, sink, and stainless steel appliances! The patio door off the dining area gives way to a large wood deck (deck boards replaced in 2020) that overlooks an expansive and fully fenced backyard. The oversized single detached garage is in great shape with lots of parking behind. A beautiful tree in the backyard provides shade in the summer time. Downstairs one finds a 4th bedroom, 3 piece bath, recreation room and utility room complete with a high efficiency furnace. All the vinyl windows above grade were installed in 2022, electrical panel box replaced in 2022 too. Don't miss out on the beautiful home! (id:51532)
Tags
| Property Summary |
|---|
| Building |
|---|
| Land |
|---|
| Level | Rooms | Dimensions |
|---|---|---|
| Basement | Family room | Measurements not available |
| Bedroom 4 | Measurements not available | |
| Main level | Living room | Measurements not available |
| Dining room | Measurements not available | |
| Kitchen | Measurements not available | |
| Primary Bedroom | Measurements not available | |
| Bedroom 2 | Measurements not available | |
| Bedroom 3 | Measurements not available |
| Features | |||||
|---|---|---|---|---|---|
| Treed | Lane | Oversize | |||
| Detached Garage | Dishwasher | Dryer | |||
| Garage door opener remote(s) | Garage door opener | Microwave Range Hood Combo | |||
| Refrigerator | Storage Shed | Stove | |||
| Washer | Window Coverings | ||||
















































