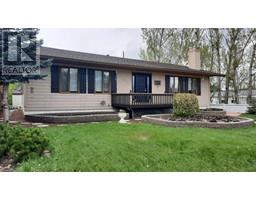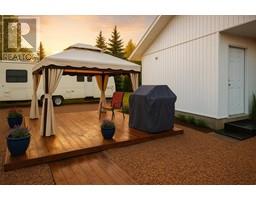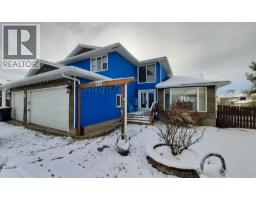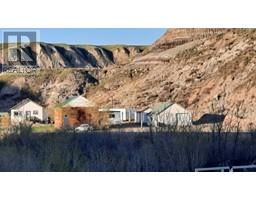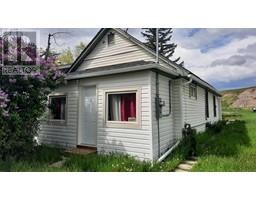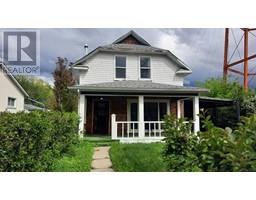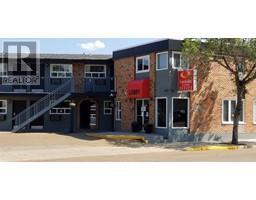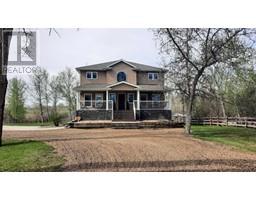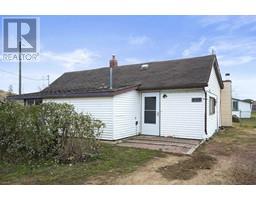1301 Secondary Highway 576, Drumheller, Alberta, CA
Address: 1301 Secondary Highway 576, Drumheller, Alberta
Summary Report Property
- MKT IDA2228072
- Building TypeHouse
- Property TypeSingle Family
- StatusBuy
- Added3 days ago
- Bedrooms4
- Bathrooms3
- Area1271 sq. ft.
- DirectionNo Data
- Added On30 Jun 2025
Property Overview
Country Living within the Municipality of Drumheller just minutes from downtown nestled in the trees off the Verdant Valley highway. The perfect Hobby Farm awaits you. Come and check out this 1.5 story retro home situated on 5.2 acres. This home features 4 bedrooms and 2.5 bathrooms. Main floor Laundry, powder room, a cute cozy kitchen/dining area and an oversized living room with a gas fireplace. The upper level features two bedrooms with 2 built in single beds and built in drawers. In the basement you will find cold storage, a spare room and a family room, with another gas fireplace. The property features a barn, Quonset with concrete floor, tack room, animal shelters, corals and several outbuildings awaiting use/repurposing. Upgrades in the past two years include new vinyl windows, new furnace, pressure tank, pump and hot water tank. In 2002/2004, 50 year metal roof was put on the house, metal roof was put on the garage and the barn was tinned. There is a 4500 Gallon Cistern in the basement that is only partially filled and used for back up water supply. The property is on municipal water and garbage pick up. Don't wait book a showing today !! (id:51532)
Tags
| Property Summary |
|---|
| Building |
|---|
| Land |
|---|
| Level | Rooms | Dimensions |
|---|---|---|
| Second level | Bedroom | 11.75 Ft x 10.42 Ft |
| Bedroom | 13.17 Ft x 11.75 Ft | |
| Basement | 3pc Bathroom | .00 Ft x .00 Ft |
| Family room | 20.25 Ft x 11.33 Ft | |
| Main level | 2pc Bathroom | .00 Ft x .00 Ft |
| 3pc Bathroom | .00 Ft x .00 Ft | |
| Primary Bedroom | 13.67 Ft x 10.25 Ft | |
| Living room | 20.50 Ft x 17.33 Ft | |
| Other | 14.42 Ft x 14.42 Ft | |
| Laundry room | 10.50 Ft x 4.42 Ft | |
| Bedroom | 10.50 Ft x 9.25 Ft |
| Features | |||||
|---|---|---|---|---|---|
| Back lane | PVC window | No Smoking Home | |||
| Detached Garage(2) | Garage | Gravel | |||
| Heated Garage | Washer | Refrigerator | |||
| Stove | Dryer | Window Coverings | |||
| None | |||||















































