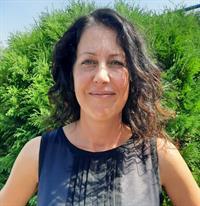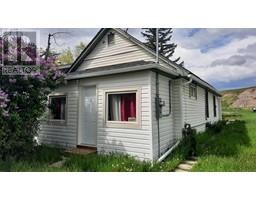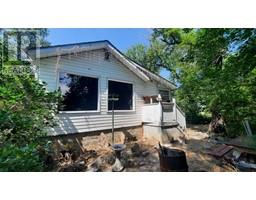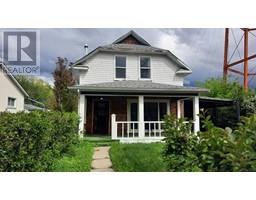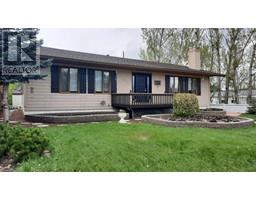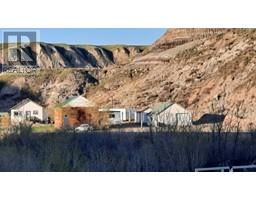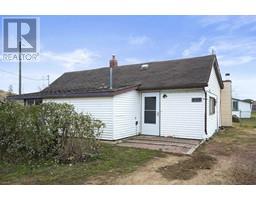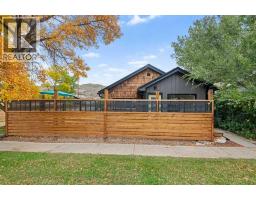48 Willow Point Riverview Park, Drumheller, Alberta, CA
Address: 48 Willow Point, Drumheller, Alberta
Summary Report Property
- MKT IDA2187157
- Building TypeHouse
- Property TypeSingle Family
- StatusBuy
- Added1 days ago
- Bedrooms5
- Bathrooms3
- Area1248 sq. ft.
- DirectionNo Data
- Added On20 Apr 2025
Property Overview
Welcome to Executive Willow Estates. This Bungalow has a great layout. With front porch, landscaped yard and additional off street parking. Inside you'll find vaulted ceilings, cozy living room with gas fireplace, kitchen with stainless appliance package, eat up island and corner pantry. Access to the covered back deck with gas hookup for BBQ. 3 bedrooms on the main , and a 4 pc bathroom. Primary with ensuite. Downstairs a Large Family room perfect to break up into a few zones. 2 generous sized bedrooms and a 3rd bathroom. Fenced yard with shed, patio, Mature Tree and fire pit . With Central Air and attached 20x20 garage this home is move in ready. Located just steps from the Valleys walking trail system and the Red Deer River. Close to shopping and School. Don't miss out as houses in this neighbourhood don't come on the market very often. (id:51532)
Tags
| Property Summary |
|---|
| Building |
|---|
| Land |
|---|
| Level | Rooms | Dimensions |
|---|---|---|
| Basement | Bedroom | 12.17 Ft x 15.00 Ft |
| Bedroom | 10.00 Ft x 12.00 Ft | |
| 3pc Bathroom | .00 Ft x .00 Ft | |
| Family room | 16.00 Ft x 24.00 Ft | |
| Main level | Living room | 18.00 Ft x 14.00 Ft |
| Kitchen | 10.00 Ft x 14.75 Ft | |
| Other | 8.00 Ft x 11.00 Ft | |
| 4pc Bathroom | .00 Ft x .00 Ft | |
| Primary Bedroom | 12.17 Ft x 12.50 Ft | |
| 3pc Bathroom | .00 Ft x .00 Ft | |
| Bedroom | 10.00 Ft x 10.67 Ft | |
| Bedroom | 9.00 Ft x 10.33 Ft |
| Features | |||||
|---|---|---|---|---|---|
| Cul-de-sac | Gas BBQ Hookup | Attached Garage(2) | |||
| Other | Refrigerator | Dishwasher | |||
| Stove | Microwave | Window Coverings | |||
| Central air conditioning | |||||

















