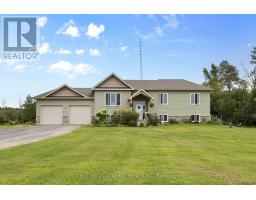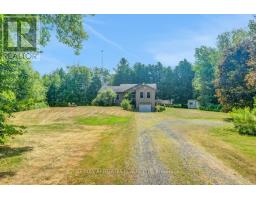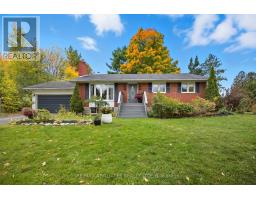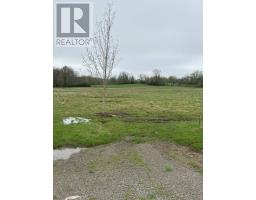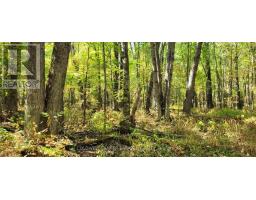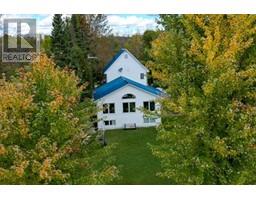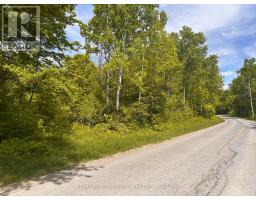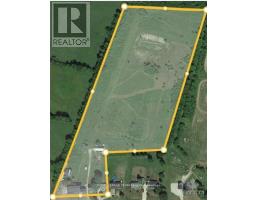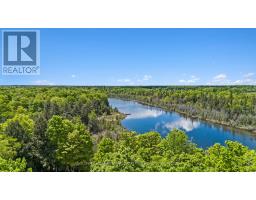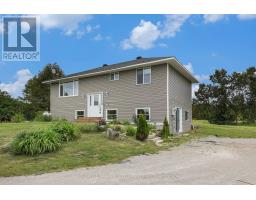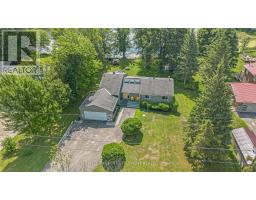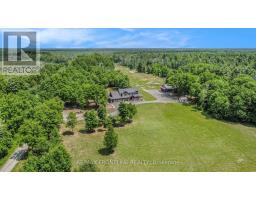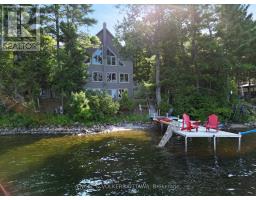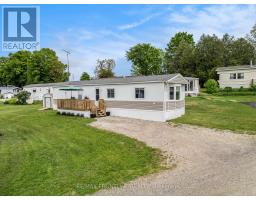922 LESLIE CRAIN DRIVE, Drummond/North Elmsley, Ontario, CA
Address: 922 LESLIE CRAIN DRIVE, Drummond/North Elmsley, Ontario
Summary Report Property
- MKT IDX12313830
- Building TypeHouse
- Property TypeSingle Family
- StatusBuy
- Added1 weeks ago
- Bedrooms3
- Bathrooms3
- Area1500 sq. ft.
- DirectionNo Data
- Added On05 Oct 2025
Property Overview
Welcome to Fellinger's Mill Estates. This prestigious neighborhood offers a rare blend of luxury living and a thriving community with a taste of country. You are surrounded by gorgeous homes that are beautifully landscaped making this a desirable area to live in. Conveniently located minutes to amenities & dining and apprx., a 40 minute commute to Ottawa. The area also features natural gas. This sophisticated community is perfect for raising a family, retiring or for the working executives to call home. This gorgeous 3 bedroom home invites you in from the foyer to the well appointed powder room to the gleaming hardwood floors in the open concept living/dining areas, stunning custom kitchen with walk-in pantry & granite countertops. From the dining area you have access to the 2 tiered deck that leads to the heated pool and backyard - perfect for entertaining. The gleaming hardwood floors continue up the stairs & throughout most of the second level. The spacious master suite boasts a feeling of relaxation with a 4 pc ensuite and generous walk-in closet. The laundry is on this level as well making it convenient. In addition there are 2 other bedrooms that are a great size. You also have a 4 pc bath to utilize for these 2 bedrooms. On the lower level you have a home office that could also be used as a 4th bedroom. The larger scale family room offers plenty of space for children to play and movie nights with family & friends. You also have a large storage room and utility room on this level and rough-in for a 4th pc bath. Come home to your dream home in this wonderful community and you won't want to leave! (id:51532)
Tags
| Property Summary |
|---|
| Building |
|---|
| Land |
|---|
| Level | Rooms | Dimensions |
|---|---|---|
| Second level | Bedroom | 4.37 m x 3.44 m |
| Bedroom 2 | 4.01 m x 3.76 m | |
| Primary Bedroom | 4.606 m x 4.29 m | |
| Bathroom | 3.55 m x 1.59 m | |
| Other | 2.22 m x 1.9 m | |
| Other | 2.92 m x 2.61 m | |
| Bathroom | 3.55 m x 1.55 m | |
| Basement | Other | 2.85 m x 2.52 m |
| Office | 2.53 m x 2.44 m | |
| Recreational, Games room | 8.06 m x 5.91 m | |
| Other | 3.54 m x 3.34 m | |
| Utility room | 4.44 m x 2.13 m | |
| Main level | Foyer | 1.9 m x 2.71 m |
| Living room | 6.61 m x 5.83 m | |
| Other | 1.4 m x 1.09 m | |
| Dining room | 4.01 m x 3.66 m | |
| Kitchen | 4.58 m x 4.01 m |
| Features | |||||
|---|---|---|---|---|---|
| Wooded area | Irregular lot size | Attached Garage | |||
| Garage | Water Heater | Garage door opener remote(s) | |||
| Blinds | Dishwasher | Dryer | |||
| Garage door opener | Microwave | Stove | |||
| Washer | Refrigerator | Central air conditioning | |||









































