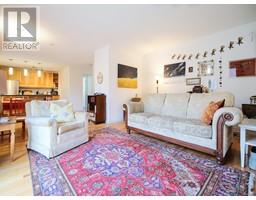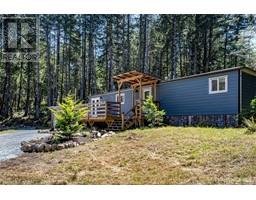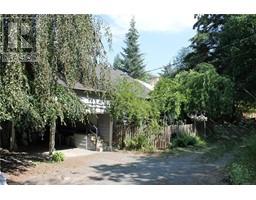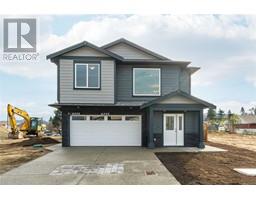1115 Redcap St East Duncan, Duncan, British Columbia, CA
Address: 1115 Redcap St, Duncan, British Columbia
Summary Report Property
- MKT ID965304
- Building TypeHouse
- Property TypeSingle Family
- StatusBuy
- Added18 weeks ago
- Bedrooms2
- Bathrooms2
- Area1966 sq. ft.
- DirectionNo Data
- Added On17 Jul 2024
Property Overview
Welcome to the distinctive West Coast charm of this 1,966 sq ft home, featuring 2 bedrooms and 2 bathrooms, nestled on a serene corner lot in Maple Bay. As you drive up the private driveway, you'll be captivated by how seamlessly this home blends with its natural surroundings. The main entry welcomes you with its checkerboard flooring, exposed beams, and wood-paneled ceiling. The galley kitchen boasts live-edge countertops, a sink with a view, and a cozy eat-in area. The two-piece bathroom continues the rustic theme with a stunning live-edge mirror. The expansive living room features 20-foot vaulted ceilings and a wall with double sliding doors and Southeast-facing windows. The loft area is thoughtfully divided into two functional spaces—an office and a recreation room—both open to the living room below. The bright and airy lower level includes the primary bedroom, a second bedroom, a four-piece bathroom, and a laundry/mud room with outdoor access. This home is set on a private 0.8-acre corner lot in beautiful Maple Bay. Enjoy over 1,000 sq ft of deck space, perfect for soaking in the peaceful sounds of nature or catching a glimpse of the ocean. It’s conveniently located near recreational facilities, marinas, and float planes, and is just minutes from town. Major updates include plumbing, electrical systems, and a hot water tank in 2017 and the septic system has been regularly maintained. Schedule a showing today to experience this unique home firsthand. (id:51532)
Tags
| Property Summary |
|---|
| Building |
|---|
| Land |
|---|
| Level | Rooms | Dimensions |
|---|---|---|
| Second level | Loft | 12 ft x Measurements not available |
| Office | 11'4 x 9'10 | |
| Lower level | Laundry room | 7'10 x 11'8 |
| Bathroom | 4-Piece | |
| Bedroom | 10'10 x 14'8 | |
| Primary Bedroom | 16'7 x 10'7 | |
| Main level | Bathroom | 2-Piece |
| Living room | 23'9 x 14'1 | |
| Kitchen | 12'3 x 8'1 | |
| Entrance | 9'11 x 9'10 |
| Features | |||||
|---|---|---|---|---|---|
| None | |||||


















































