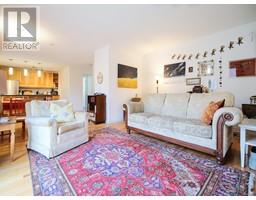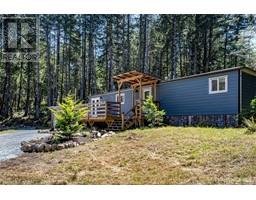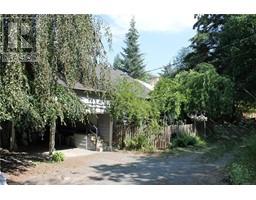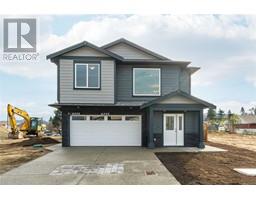6278 Somenos Rd West Duncan, Duncan, British Columbia, CA
Address: 6278 Somenos Rd, Duncan, British Columbia
Summary Report Property
- MKT ID967730
- Building TypeHouse
- Property TypeSingle Family
- StatusBuy
- Added13 weeks ago
- Bedrooms4
- Bathrooms2
- Area1844 sq. ft.
- DirectionNo Data
- Added On19 Aug 2024
Property Overview
Welcome to this family home in a great location - it offers 1844 sqft, 3 bedrooms, 1 bathroom, and a legal 1 bedroom and 1 bathroom mortgage helper. On the main level, there is an open living and dining room with access to the large sunny back deck. Everything is close at hand in the kitchen and adjoining breakfast nook. Along with the primary and two more bedrooms, there is a 5-piece updated bathroom. The ground-level entry also doubles as a laundry room. The legal suite is accessed from the carport and offers 557 sqft. The living room has a cozy wood-burning stove and a large window providing lots of light. There is a bedroom, a 3-piece bathroom and washer & dryer hookups. This home sits on a 7913 sqft fenced lot with a carport and enclosed under-deck storage. Amenities are close at hand—across from Evans Park, down the street from Sherman Road Soccer Park, close to schools, and shopping at the nearby Berkey’s Corner shopping plaza and Cowichan Commons. Take a stroll along the Cowichan Valley Trail or relax on your back deck. Come and experience living in the beautiful Cowichan Valley. (id:51532)
Tags
| Property Summary |
|---|
| Building |
|---|
| Land |
|---|
| Level | Rooms | Dimensions |
|---|---|---|
| Lower level | Entrance | 9'9 x 10'9 |
| Main level | Bedroom | 10 ft x Measurements not available |
| Bedroom | 9'6 x 10'8 | |
| Primary Bedroom | 11 ft x 12 ft | |
| Bathroom | 5-Piece | |
| Dining nook | 5'8 x 9'5 | |
| Kitchen | 9'3 x 9'5 | |
| Dining room | 10 ft x Measurements not available | |
| Living room | 15'8 x 13'6 | |
| Additional Accommodation | Bedroom | 10 ft x Measurements not available |
| Living room | 15'9 x 13'3 | |
| Bathroom | X | |
| Kitchen | Measurements not available x 9 ft |
| Features | |||||
|---|---|---|---|---|---|
| Central location | Level lot | Other | |||
| Air Conditioned | |||||


















































