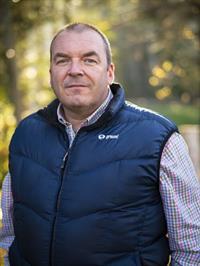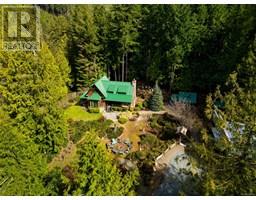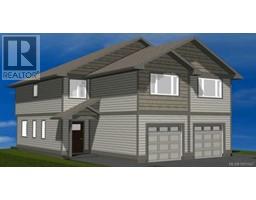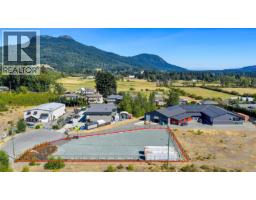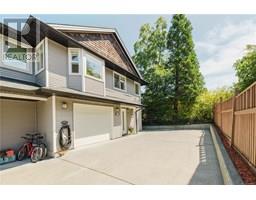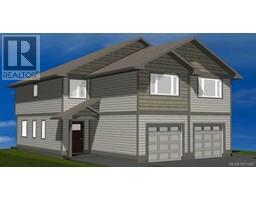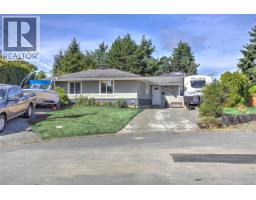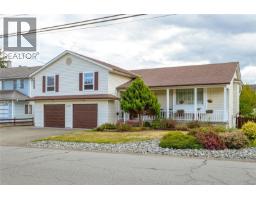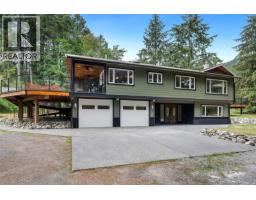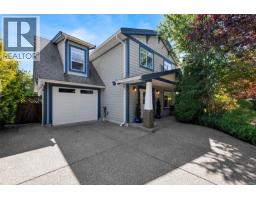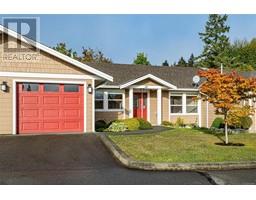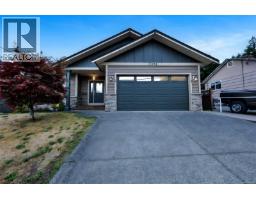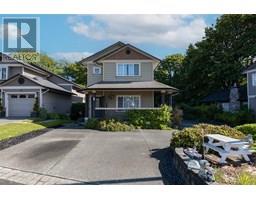207 5822 Garden St The Rossco, Duncan, British Columbia, CA
Address: 207 5822 Garden St, Duncan, British Columbia
Summary Report Property
- MKT ID1011782
- Building TypeApartment
- Property TypeSingle Family
- StatusBuy
- Added1 weeks ago
- Bedrooms1
- Bathrooms1
- Area884 sq. ft.
- DirectionNo Data
- Added On22 Aug 2025
Property Overview
Welcome to The Rossco! This second floor end unit is bright and quiet with fantastic views of the Cowichan Valley as well as Maple Mountain and Mt. Tzouhalem in the background. This well laid-out 1/bed 1/bath also offers a den or office space. With 9' ceilings, the open concept living/dining room offers lots of space with access to your private balcony. The kitchen is very functional and includes SS appliances as well as a spot for stools to eat at the counter. The spacious bedroom offers plenty of light with a large window and a walk-in-closet. The den/office is well set-up to work from home and also includes a large closet with a stacking washer & dryer. Next to the entrance you will find a storage room to keep things out of sight. The building is clean, with a parking garage, exercise room as well as a common deck with a BBQ and garden boxes. Excellent location that is a short walk to all amenities and 2 minutes from the Island Highway. Monthly rentals permitted. (id:51532)
Tags
| Property Summary |
|---|
| Building |
|---|
| Land |
|---|
| Level | Rooms | Dimensions |
|---|---|---|
| Main level | Balcony | 7'9 x 22'10 |
| Entrance | 5'5 x 4'9 | |
| Storage | 4'11 x 9'6 | |
| Office | 7'5 x 7'7 | |
| Bathroom | 4'9 x 7'1 | |
| Primary Bedroom | Measurements not available x 11 ft | |
| Kitchen | 9'7 x 8'2 | |
| Living room/Dining room | 19'3 x 11'4 |
| Features | |||||
|---|---|---|---|---|---|
| Central location | Other | None | |||




























