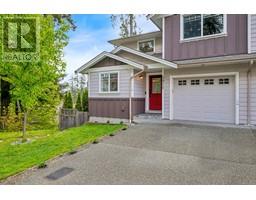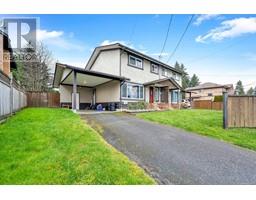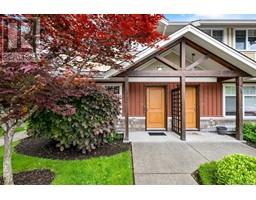3099 Sherman Rd West Duncan, Duncan, British Columbia, CA
Address: 3099 Sherman Rd, Duncan, British Columbia
Summary Report Property
- MKT ID955770
- Building TypeHouse
- Property TypeSingle Family
- StatusBuy
- Added1 weeks ago
- Bedrooms3
- Bathrooms3
- Area1846 sq. ft.
- DirectionNo Data
- Added On18 Jun 2024
Property Overview
Located within walking distance of schools, shopping, trails, public transportation and Duncan’s downtown core where you can enjoy eateries, public markets and more you’ll find this 1,846 sq/ft home with suite potential. As you enter you will note the practicality of the layout and the charming feel of the living space with a natural gas fireplace. The spacious dining area and functional kitchen lend themselves well to preparing meals and hosting family gatherings. The other side of the main level was previously suited, and it could be again with a kitchenette, 3pc bathroom, family room, laundry, bedroom area & separate entrance already in place. Upstairs you will find a 4pc guest bathroom, 2 guest bedrooms, a washer & dryer and the primary bedroom with 2pc bath. The home also boasts a double wide driveway with double carport and a private backyard for entertaining. Ask your agent for the full information package available. (id:51532)
Tags
| Property Summary |
|---|
| Building |
|---|
| Land |
|---|
| Level | Rooms | Dimensions |
|---|---|---|
| Second level | Bathroom | 4-Piece |
| Laundry room | 2 ft x 3 ft | |
| Ensuite | 2-Piece | |
| Bedroom | Measurements not available x 10 ft | |
| Bedroom | Measurements not available x 10 ft | |
| Primary Bedroom | 13'5 x 11'10 | |
| Lower level | Laundry room | 2 ft x 3 ft |
| Bathroom | 3-Piece | |
| Family room | 12'2 x 10'5 | |
| Den | 6'2 x 7'3 | |
| Main level | Entrance | 4'9 x 4'6 |
| Living room | 17'5 x 13'6 | |
| Dining room | Measurements not available x 11 ft | |
| Kitchen | 12'10 x 10'7 | |
| Additional Accommodation | Kitchen | 5'2 x 8'7 |
| Features | |||||
|---|---|---|---|---|---|
| Central location | Private setting | Southern exposure | |||
| Other | Other | None | |||






















































