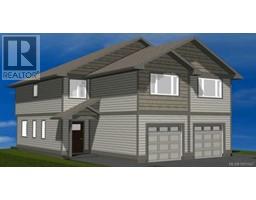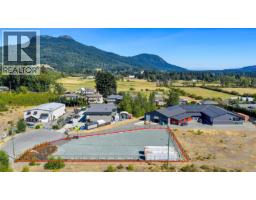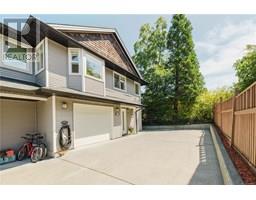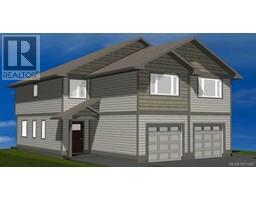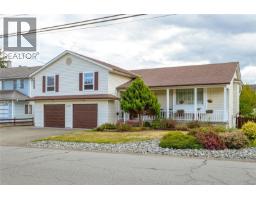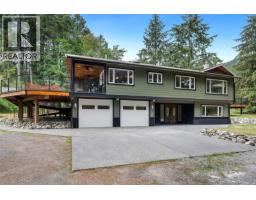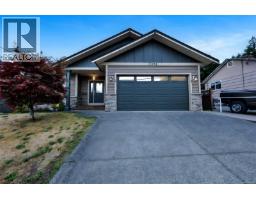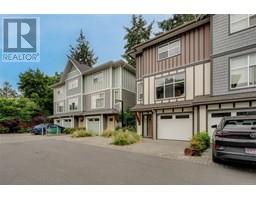356 Campbell St East Duncan, Duncan, British Columbia, CA
Address: 356 Campbell St, Duncan, British Columbia
Summary Report Property
- MKT ID1007523
- Building TypeHouse
- Property TypeSingle Family
- StatusBuy
- Added4 weeks ago
- Bedrooms3
- Bathrooms2
- Area1445 sq. ft.
- DirectionNo Data
- Added On20 Jul 2025
Property Overview
OPEN HOUSE Saturday 3-5pm. HD VIDEO, 3D WALK-THRU, PHOTOS & FLOOR PLAN. Welcome to 356 Campbell St, a beautifully updated rancher in one of Duncan’s most desirable neighbourhoods! Nestled on a quiet & private lane, this move-in ready home is designed w/energy efficiency in mind! Enjoy extensive upgrades, including new SS appliances, floors, light fixtures, triple pane windows, gas FP, doors, & much more! The modern kitchen flows seamlessly into the dining area, large living room & out to the patio, perfect for Summer BBQs! Relax in the 3 large bdrms & enjoy the convenience of 2 full bthrms. The large flat back & side yards are sunny, low-maintenance, & includes 2 sheds, 1 of which is set up as a workshop w/ power! A single garage adds to the functionality. Located on a quiet street steps from McAdam Park, Cowichan River, schools, & walking distance to town, this location is amazing! A relaxed bare land strata for the shared driveway. The only fee is shared insurance of approx $220/yr . Quick possession possible! (id:51532)
Tags
| Property Summary |
|---|
| Building |
|---|
| Level | Rooms | Dimensions |
|---|---|---|
| Main level | Workshop | 11 ft x 8 ft |
| Workshop | 9 ft x 6 ft | |
| Patio | 12 ft x 13 ft | |
| Bedroom | 12 ft x 13 ft | |
| Bedroom | 10 ft x 13 ft | |
| Ensuite | 4-Piece | |
| Primary Bedroom | 12 ft x 16 ft | |
| Bathroom | 4-Piece | |
| Storage | 5 ft x 9 ft | |
| Kitchen | 9 ft x 11 ft | |
| Dining room | 10 ft x 11 ft | |
| Living room | 15 ft x 19 ft | |
| Entrance | 4 ft x 13 ft |
| Features | |||||
|---|---|---|---|---|---|
| Central location | Level lot | Private setting | |||
| Other | Marine Oriented | None | |||
















































