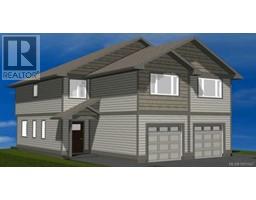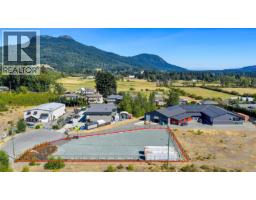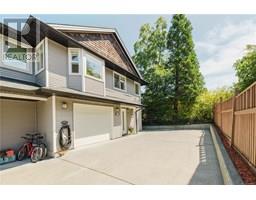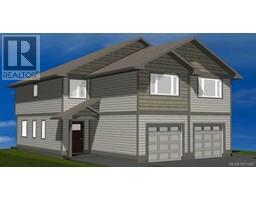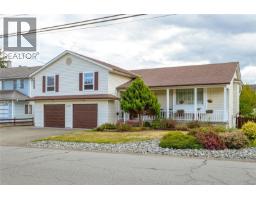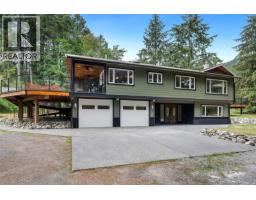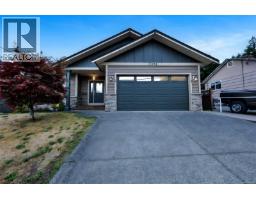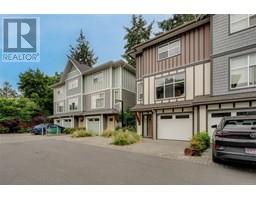5865 Sycamore St East Duncan, Duncan, British Columbia, CA
Address: 5865 Sycamore St, Duncan, British Columbia
Summary Report Property
- MKT ID991195
- Building TypeHouse
- Property TypeSingle Family
- StatusBuy
- Added2 weeks ago
- Bedrooms3
- Bathrooms3
- Area2156 sq. ft.
- DirectionNo Data
- Added On07 Aug 2025
Property Overview
Beautiful 3-bedroom + den, 3-bath family home in a fantastic East Duncan neighborhood! Built in 2020, this modern home comes with a new home warranty and offers efficient natural gas forced air heating, air conditioning, and an on-demand hot water heater. The bright main level features a dedicated laundry/mudroom, a spacious open foyer, and a stunning custom kitchen with beautiful finishes, stainless steel appliances, and a large island with extra seating—perfect for entertaining. The open-concept living and dining area is warm and inviting, with a cozy gas fireplace and large windows that bring in plenty of natural light. A separate family room or den on the main level provides flexible space for work, play, or guests. Upstairs, a second living room offers extra space—an exceptional feature for families—along with two additional bedrooms, a 5-piece main bath, and a spacious primary suite with a walk-in closet and a 4-piece ensuite. Outside, the fully fenced and landscaped backyard is designed for low maintenance, featuring an exposed aggregate patio, artificial grass, and a covered rear patio for year-round enjoyment. Located in a wonderful family-friendly community, this home offers modern comfort, space, and convenience—don’t miss out! (id:51532)
Tags
| Property Summary |
|---|
| Building |
|---|
| Land |
|---|
| Level | Rooms | Dimensions |
|---|---|---|
| Second level | Ensuite | 11'3 x 8'5 |
| Primary Bedroom | 21'4 x 12'0 | |
| Bathroom | 5'1 x 11'3 | |
| Bedroom | 11'8 x 11'3 | |
| Bedroom | 10'1 x 13'9 | |
| Living room | 12'0 x 19'8 | |
| Main level | Family room | 9'4 x 8'11 |
| Entrance | 17'3 x 8'2 | |
| Living room | 14'8 x 14'5 | |
| Kitchen | 17'3 x 8'10 | |
| Bathroom | 5'8 x 4'11 | |
| Laundry room | 10'1 x 7'5 | |
| Dining room | 11'6 x 14'5 |
| Features | |||||
|---|---|---|---|---|---|
| Central location | Other | Marine Oriented | |||
| Central air conditioning | |||||































































