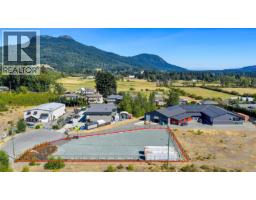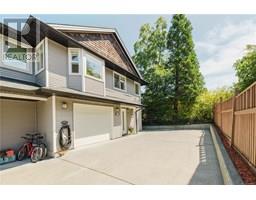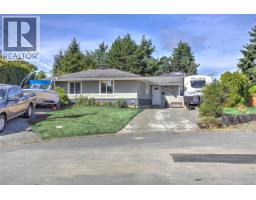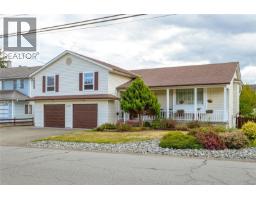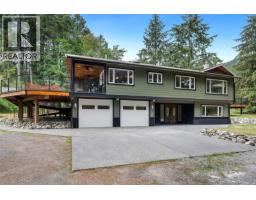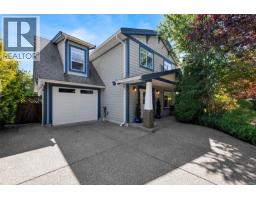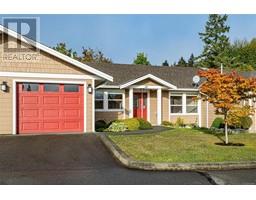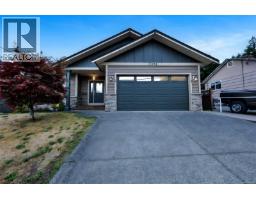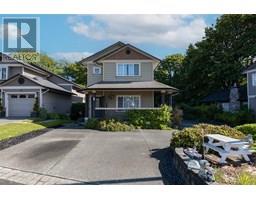6110 Grieve Rd West Duncan, Duncan, British Columbia, CA
Address: 6110 Grieve Rd, Duncan, British Columbia
Summary Report Property
- MKT ID1011661
- Building TypeHouse
- Property TypeSingle Family
- StatusBuy
- Added2 weeks ago
- Bedrooms5
- Bathrooms4
- Area3168 sq. ft.
- DirectionNo Data
- Added On22 Aug 2025
Property Overview
1955 ICONIC MID CENTURY MODERN MASTERPIECE Step into a story only a handful will ever tell. Designed by legendary Harold Wong, this architectural showpiece isn’t just a home, it’s a rare chance to live inside art. Mahogany walls, yellow cedar ceilings, terrazzo floors, and floor-to-ceiling windows bring the deep drama. The BC stone fireplace? It stops you in your tracks. Two gourmet kitchens with solid wood cabinet boxes, eco-wood doors, and yes, even a $4,500 bidet-style toilet set the stage for modern living with flair for your big hair. Need options? A versatile 2 bedroom in-law suite with laundry has you covered. Behind the scenes, upgraded plumbing and electrical, a brand-new deck membrane, and meticulous rockwork blend seamlessly into the Clive Justice–designed landscaped grounds. Outside, a multi-level waterfall flows into a cement pond framed by towering trees, offering complete privacy. This isn’t just mid-century modern > it’s a mic drop. (id:51532)
Tags
| Property Summary |
|---|
| Building |
|---|
| Land |
|---|
| Level | Rooms | Dimensions |
|---|---|---|
| Lower level | Kitchen | 9'4 x 8'7 |
| Storage | Measurements not available x 6 ft | |
| Primary Bedroom | 9'8 x 12'4 | |
| Storage | 9'7 x 12'9 | |
| Laundry room | 23'7 x 13'4 | |
| Ensuite | 4-Piece | |
| Bathroom | 2-Piece | |
| Living room | Measurements not available x 15 ft | |
| Bedroom | 9'3 x 10'7 | |
| Main level | Bathroom | 4-Piece |
| Living room | 23'7 x 15'2 | |
| Dining room | 8 ft x Measurements not available | |
| Laundry room | 6 ft x Measurements not available | |
| Kitchen | 16 ft x 9 ft | |
| Ensuite | 3-Piece | |
| Primary Bedroom | 14'7 x 13'4 | |
| Bedroom | 11'3 x 9'8 | |
| Bedroom | 9 ft x Measurements not available | |
| Additional Accommodation | Dining room | Measurements not available x 12 ft |
| Features | |||||
|---|---|---|---|---|---|
| Central location | Wooded area | Corner Site | |||
| Other | Air Conditioned | ||||






























































