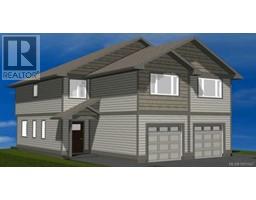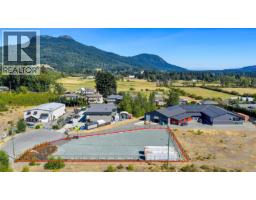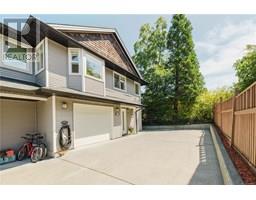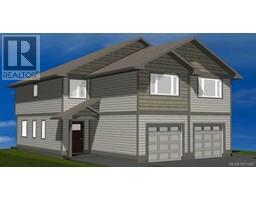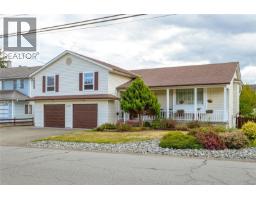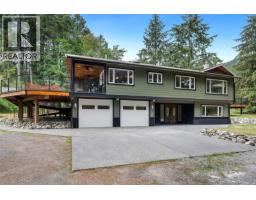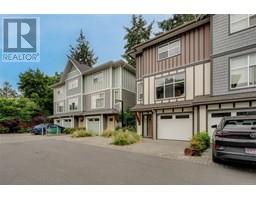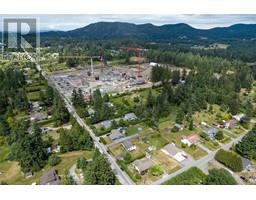6243 Selkirk Terr THE PROPERTIES, Duncan, British Columbia, CA
Address: 6243 Selkirk Terr, Duncan, British Columbia
Summary Report Property
- MKT ID1004423
- Building TypeDuplex
- Property TypeSingle Family
- StatusBuy
- Added3 weeks ago
- Bedrooms3
- Bathrooms3
- Area1340 sq. ft.
- DirectionNo Data
- Added On25 Jul 2025
Property Overview
This well-designed half duplex in “The Properties”, offers 3 spacious bedrooms and 3 bathrooms across a functional and inviting layout. The main floor features an open concept living space with large windows that fill the home with natural light, elegant flooring, and a cozy gas fireplace. The modern kitchen boasts stainless steel appliances, stylish lighting, and an eat-at peninsula—perfect for casual meals or entertaining. Step outside to a generous patio and private backyard, ideal for relaxing or hosting guests. A convenient 2-piece powder room completes the main level. Upstairs, you'll find a large primary suite with a 4-piece ensuite and walk-in closet, along with two additional bedrooms, a full 4-piece main bath, and laundry conveniently located on the same floor. The double garage and extended driveway offer ample parking, and the home’s curb appeal is fantastic. Ideal location—just minutes to all the amenities of Duncan, Maple Bay, and Mount Tzouhalem for hiking and biking! Area measurements should not be relied upon by the purchaser without independent verification if important to buyers. (id:51532)
Tags
| Property Summary |
|---|
| Building |
|---|
| Land |
|---|
| Level | Rooms | Dimensions |
|---|---|---|
| Second level | Laundry room | 4'11 x 6'4 |
| Bathroom | 4-Piece | |
| Bedroom | 10'3 x 8'11 | |
| Bedroom | 12'7 x 9'8 | |
| Ensuite | 4-Piece | |
| Primary Bedroom | 15'0 x 13'3 | |
| Main level | Bathroom | 2-Piece |
| Kitchen | 9'11 x 9'5 | |
| Dining room | 9'4 x 8'0 | |
| Living room | 16'2 x 10'9 | |
| Entrance | 4'11 x 6'7 |
| Features | |||||
|---|---|---|---|---|---|
| Other | Garage | None | |||




































