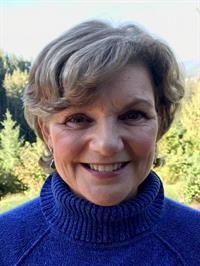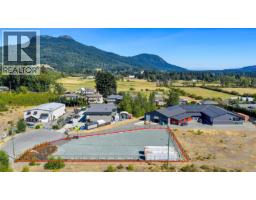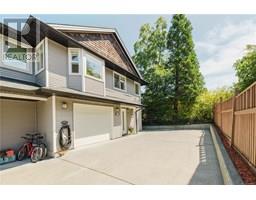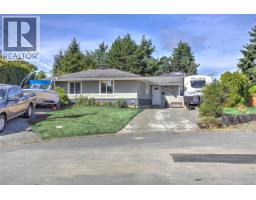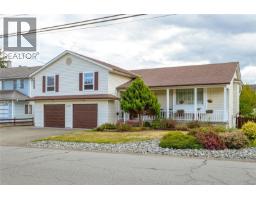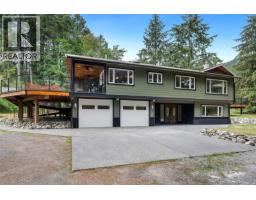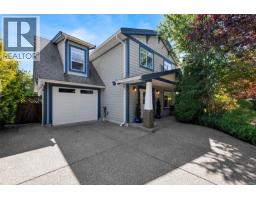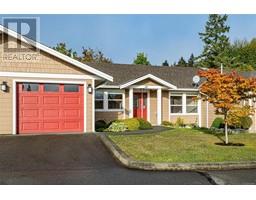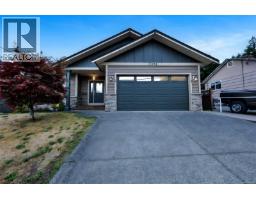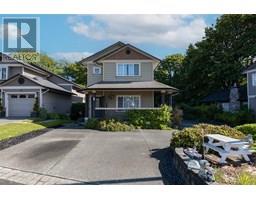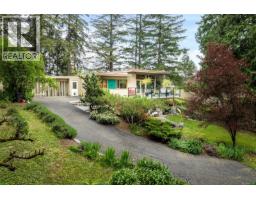7155 &B7155 Bell McKInnon Rd East Duncan, Duncan, British Columbia, CA
Address: 7155 &B7155 Bell McKInnon Rd, Duncan, British Columbia
Summary Report Property
- MKT ID1004016
- Building TypeHouse
- Property TypeSingle Family
- StatusBuy
- Added4 weeks ago
- Bedrooms5
- Bathrooms4
- Area3794 sq. ft.
- DirectionNo Data
- Added On04 Aug 2025
Property Overview
Welcome to 7155 and B7155 Bell McKinnon Road - 2 HOMES ON 1 PROPERTY! Set on nearly 2 flat & peaceful acres ,with mountain & pastoral views, this large rancher plus mobile have so much to offer. First time on the market in decades for this well maintained & much loved home with 2 bedrooms & 2baths AND a 1 bed 1 bath suite alongside the main home PLUS a 2 bed 1 bath updated mobile. The suite could easily be incorporated back into the main home. A bright & sunny kitchen, sunroom & family room are the heart of the interior of the main home- perfect for family gatherings. The stunning property has southern exposure with mature landscaping, loads of fruit trees, fire pit & backs onto to agricultural land for peace and privacy. There are 2 detached garage buildings providing nearly 2000 sq, ft of garage, workshop & storage space - perfect for a hobby or business. Lots of room for parking, boats and RV's A fully renovated (2010) 2 bed 1 bath mobile with its own driveway and septic field sits on the far south end of the property. A delightful mortgage helper, tucked away for everyone's privacy. Two carports, one double, one single, plus lots of room for the boats, RV's and toys. A bucolic location, just moments to amenities in Duncan. Schools of all levels are nearby as is the new hospital. Recreation and wineries just moments away. Easy commute to Nanaimo, Langford or Victoria (id:51532)
Tags
| Property Summary |
|---|
| Building |
|---|
| Land |
|---|
| Level | Rooms | Dimensions |
|---|---|---|
| Main level | Ensuite | 3-Piece |
| Bedroom | 8'8 x 11'1 | |
| Primary Bedroom | 16'0 x 13'8 | |
| Bathroom | 3-Piece | |
| Workshop | 16'10 x 9'8 | |
| Patio | 40'8 x 21'0 | |
| Patio | 26'5 x 29'6 | |
| Patio | 17'5 x 9'4 | |
| Patio | 11'9 x 12'5 | |
| Entrance | 4'5 x 8'10 | |
| Storage | 5'9 x 7'5 | |
| Bathroom | 3-Piece | |
| Family room | 16'7 x 18'4 | |
| Living room | 15'10 x 18'2 | |
| Dining room | 13'3 x 10'11 | |
| Sunroom | 12'2 x 14'1 | |
| Dining nook | 8'2 x 7'4 | |
| Kitchen | 9'2 x 11'4 | |
| Entrance | 4'5 x 8'10 | |
| Other | Storage | 11'4 x 32'3 |
| Storage | 11'7 x 15'3 | |
| Storage | 7'1 x 5'2 | |
| Storage | 13'7 x 9'6 | |
| Patio | 8'11 x 12'0 | |
| Patio | 26'6 x 14'3 | |
| Storage | 12'0 x 7'1 | |
| Entrance | 12'3 x 12'7 | |
| Additional Accommodation | Living room | 10'10 x 9'4 |
| Kitchen | 6'0 x 7'11 | |
| Auxiliary Building | Bathroom | 3-Piece |
| Primary Bedroom | 13'0 x 10'2 | |
| Bedroom | 10'0 x 13'5 | |
| Living room | 13'2 x 11'1 | |
| Dining room | 13'7 x 11'2 | |
| Kitchen | 13'3 x 11'0 | |
| Other | 7'8 x 12'11 | |
| Primary Bedroom | 8'9 x 12'5 |
| Features | |||||
|---|---|---|---|---|---|
| Acreage | Central location | Level lot | |||
| Park setting | Private setting | Southern exposure | |||
| Other | Rectangular | Marine Oriented | |||
| None | |||||




















































