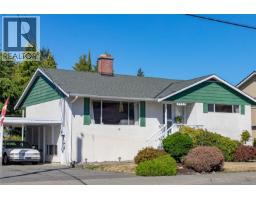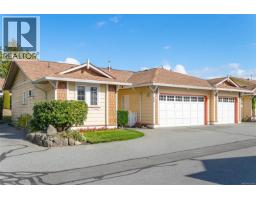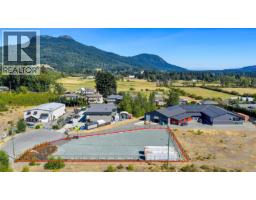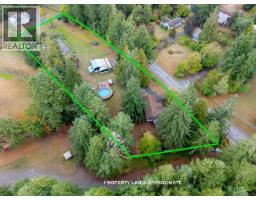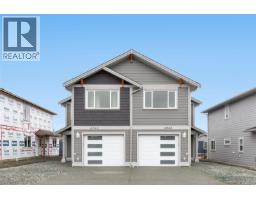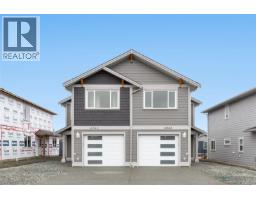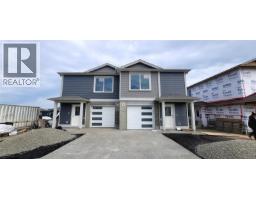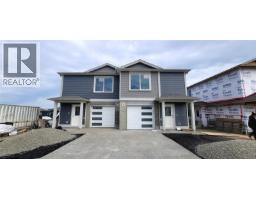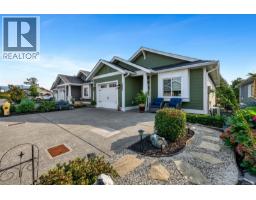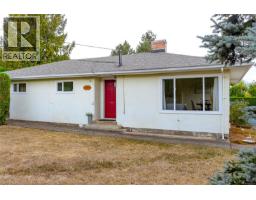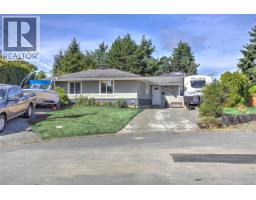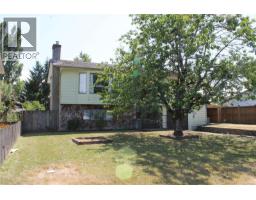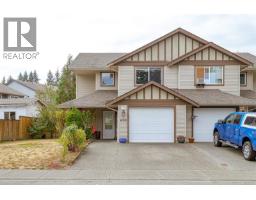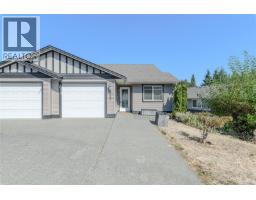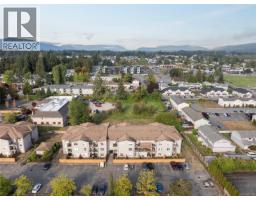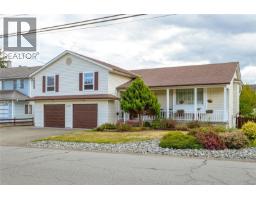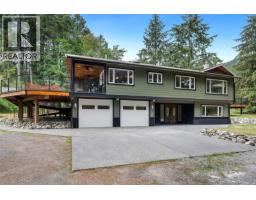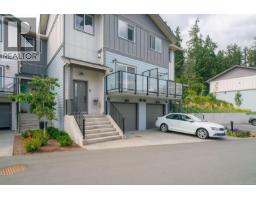6627 Lakes Rd East Duncan, Duncan, British Columbia, CA
Address: 6627 Lakes Rd, Duncan, British Columbia
Summary Report Property
- MKT ID1001957
- Building TypeHouse
- Property TypeSingle Family
- StatusBuy
- Added18 weeks ago
- Bedrooms4
- Bathrooms3
- Area3022 sq. ft.
- DirectionNo Data
- Added On06 Jun 2025
Property Overview
New Price - Suite and carriage house potential 4 bed 3 bath home and on a Sunny large level landscaped lake view .54 acre lot. Home boast new kitchen and appliances, large living room and dining room with doors leading to the oversized and partially covered private deck featuring pastoral and lake views. Primary bedroom with ensuite and dressing space and private Juliet balcony- 3 more good sized bedrooms and full bath complete upstairs. Down finds a smart layout with family room, rec room a kitchenette for a future suite as well as laundry and loads of storage. Attached 1 car garage, a detached single garage and ample parking for a RV and many cars/toys in the large parking area outside. The lovely and level 1/2 acre property is fenced with fruit trees, grapes, a fenced in veggie garden with potting shed and great soil. New furnace and heat pump April 2022, Energy Rating 66. A wonderful rural feel property close to town yet feels like your miles away - Well maintained and ready to go (id:51532)
Tags
| Property Summary |
|---|
| Building |
|---|
| Land |
|---|
| Level | Rooms | Dimensions |
|---|---|---|
| Lower level | Bathroom | 3-Piece |
| Dining nook | 11'10 x 10'11 | |
| Storage | 8'10 x 11'0 | |
| Storage | 9'4 x 5'3 | |
| Laundry room | 13'2 x 6'0 | |
| Recreation room | 18'4 x 13'2 | |
| Family room | 18'8 x 12'11 | |
| Main level | Bathroom | 4-Piece |
| Office | 8'8 x 6'11 | |
| Bedroom | 13'6 x 9'10 | |
| Bedroom | 9'2 x 11'3 | |
| Bedroom | 9'3 x 11'3 | |
| Ensuite | 3-Piece | |
| Primary Bedroom | 22'0 x 13'0 | |
| Dining room | 10'2 x 12'6 | |
| Kitchen | 14'9 x 10'9 | |
| Living room | 18'10 x 16'3 | |
| Additional Accommodation | Kitchen | 6'1 x 10'11 |
| Features | |||||
|---|---|---|---|---|---|
| Central air conditioning | |||||























































