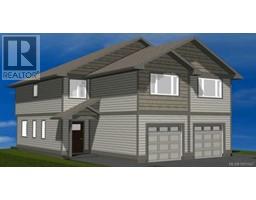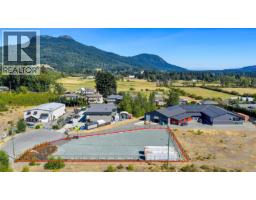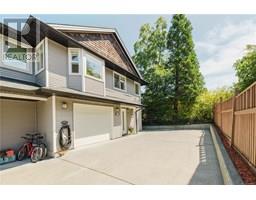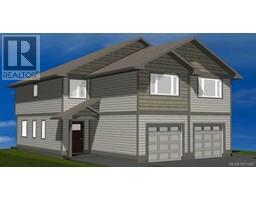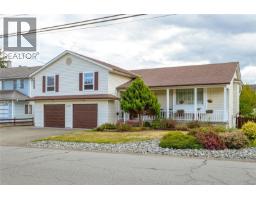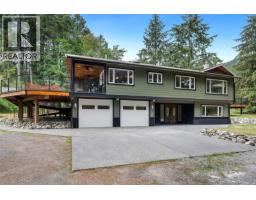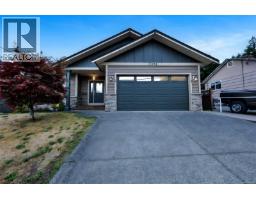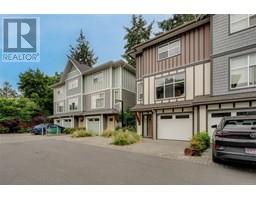7087 Mays Rd East Duncan, Duncan, British Columbia, CA
Address: 7087 Mays Rd, Duncan, British Columbia
Summary Report Property
- MKT ID993989
- Building TypeHouse
- Property TypeSingle Family
- StatusBuy
- Added20 weeks ago
- Bedrooms4
- Bathrooms2
- Area2173 sq. ft.
- DirectionNo Data
- Added On03 Apr 2025
Property Overview
Imagine enjoying your morning coffee, while feasting your eyes on the beauty of the sunrise, the mountains & pastoral views. The 2,133 Sq foot, spacious 4 bed,2 bath, charming farm house has lots of high ceilings, is bathed in natural light from its many windows and has many updates including a new heat pump w/air conditioning. This property is nestled in the heart of the Cowichan Valley which has received official recognition as an unique wine producing region, known for great growing conditions. There are numerous outbuildings: barns, shop, farm store, bachelor suite + a 2-bed tenanted home, a turn key, income producing blueberry operation & more. The property is fully fenced w/ lots of new fencing & perfectly set up for cattle & horses. There is also an established orchard & owners grow their own hay. This is a wonderful opportunity w/ many potential income streams for multiple sources of income. The new hospital under construction is just a few minutes away and offers opportunity to increase traffic to the well established farm store. Imagine hosting events here! Dreams do come true! (id:51532)
Tags
| Property Summary |
|---|
| Building |
|---|
| Land |
|---|
| Level | Rooms | Dimensions |
|---|---|---|
| Second level | Storage | 11 ft x 5 ft |
| Storage | 20 ft x 5 ft | |
| Primary Bedroom | 11 ft x 14 ft | |
| Bedroom | 11 ft x 14 ft | |
| Bedroom | 13 ft x 10 ft | |
| Main level | Living room | 21 ft x 18 ft |
| Laundry room | 10 ft x 7 ft | |
| Kitchen | 11 ft x 12 ft | |
| Entrance | 5 ft x 7 ft | |
| Entrance | 6 ft x 18 ft | |
| Dining nook | 10 ft x 11 ft | |
| Dining room | 14 ft x 8 ft | |
| Bedroom | 11 ft x 16 ft | |
| Bathroom | 2-Piece | |
| Bathroom | 4-Piece | |
| Other | Storage | 18 ft x 12 ft |
| Storage | 30 ft x 39 ft | |
| Workshop | 30 ft x 22 ft | |
| Studio | 12 ft x 20 ft | |
| Auxiliary Building | Other | Measurements not available x 32 ft |
| Other | 53 ft x 40 ft | |
| Other | 27 ft x 23 ft |
| Features | |||||
|---|---|---|---|---|---|
| Acreage | Private setting | Southern exposure | |||
| Wooded area | Other | Air Conditioned | |||
| None | |||||






















































































