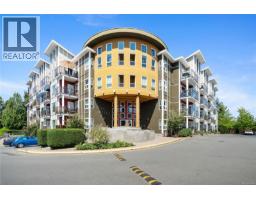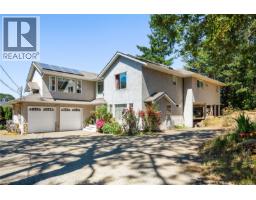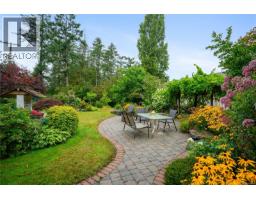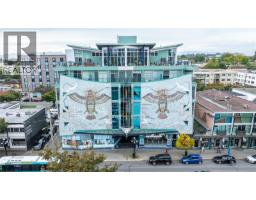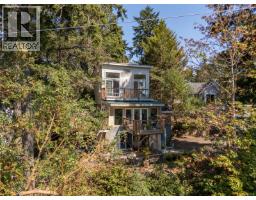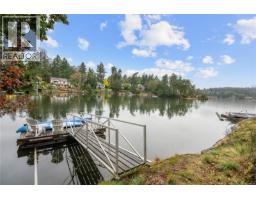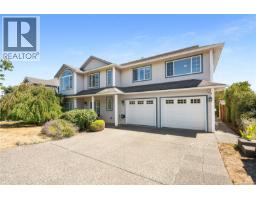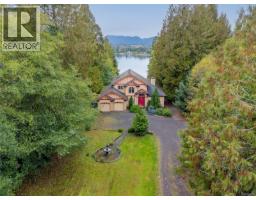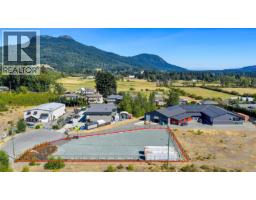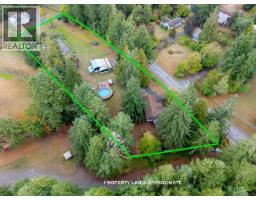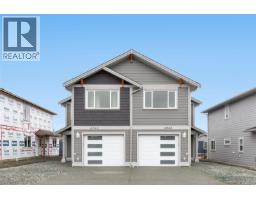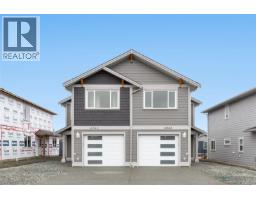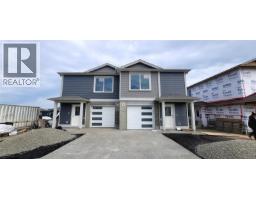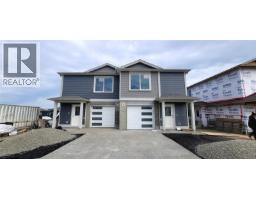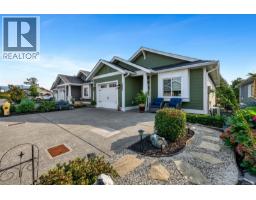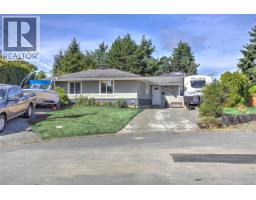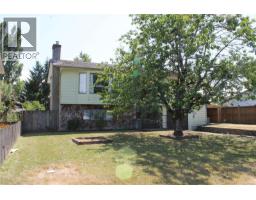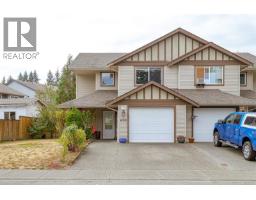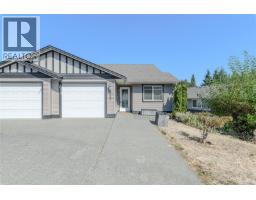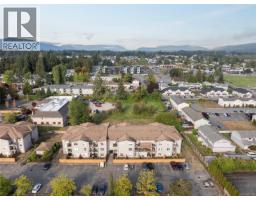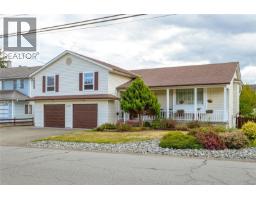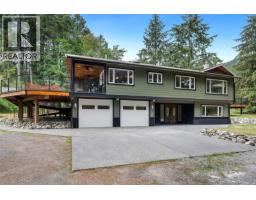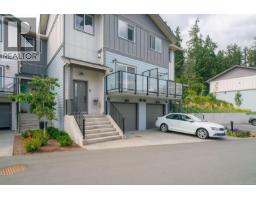8 1295 Kingsview Rd Arbutus Grove, Duncan, British Columbia, CA
Address: 8 1295 Kingsview Rd, Duncan, British Columbia
Summary Report Property
- MKT ID1015515
- Building TypeRow / Townhouse
- Property TypeSingle Family
- StatusBuy
- Added1 weeks ago
- Bedrooms3
- Bathrooms3
- Area2353 sq. ft.
- DirectionNo Data
- Added On03 Oct 2025
Property Overview
Welcome to #8-1295 Kingsview Dr – this private end unit is a beautifully designed 3-bedroom, 3-bathroom townhome in the prestigious Arbutus Grove community. Built in 2018, this 2,353 sq ft home offers open-concept living with 9' ceilings, a gourmet kitchen with a large island and a cozy gas fireplace. The spacious primary suite features a walk-through closet and a luxurious ensuite with heated floors. Enjoy year-round comfort with a heat pump, air conditioning, and forced air heating. Step outside to your covered balcony with views of Mt. Prevost and Quamichan Lake. Bonus features include a single car garage, a laundry room with sink, and large storage room. Ideally located near hiking and biking trails, and all that the Cowichan Valley has to offer, this low-maintenance home is perfect for downsizers, professionals, or nature lovers seeking quality and convenience in a serene setting. Don’t miss this opportunity! (id:51532)
Tags
| Property Summary |
|---|
| Building |
|---|
| Land |
|---|
| Level | Rooms | Dimensions |
|---|---|---|
| Lower level | Patio | 12 ft x 10 ft |
| Storage | 11 ft x 20 ft | |
| Utility room | 14 ft x 21 ft | |
| Storage | 12 ft x 5 ft | |
| Bathroom | 4-Piece | |
| Bedroom | 12 ft x 12 ft | |
| Family room | 14 ft x 33 ft | |
| Storage | 12 ft x 4 ft | |
| Main level | Balcony | 11 ft x 8 ft |
| Ensuite | 3-Piece | |
| Primary Bedroom | 12 ft x 13 ft | |
| Living room | 13 ft x 13 ft | |
| Dining room | 16 ft x 14 ft | |
| Kitchen | 12 ft x 10 ft | |
| Bathroom | 3-Piece | |
| Laundry room | 10 ft x 6 ft | |
| Bedroom | 10 ft x 12 ft | |
| Entrance | 5 ft x 9 ft |
| Features | |||||
|---|---|---|---|---|---|
| Central location | Curb & gutter | Other | |||
| Marine Oriented | Air Conditioned | ||||











































































