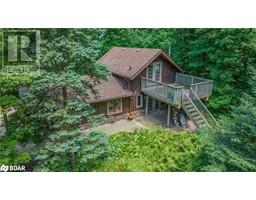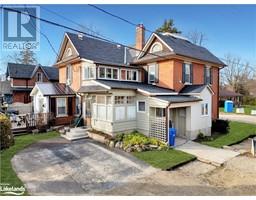185718 GREY ROAD 9 Southgate, Dundalk, Ontario, CA
Address: 185718 GREY ROAD 9, Dundalk, Ontario
Summary Report Property
- MKT ID40627097
- Building TypeHouse
- Property TypeSingle Family
- StatusBuy
- Added13 weeks ago
- Bedrooms3
- Bathrooms3
- Area1651 sq. ft.
- DirectionNo Data
- Added On19 Aug 2024
Property Overview
Newly Constructed (2023) Raised Bungalow Nestled On 2.81 Acres Of Sprawling Land! Bonus Oversized Garage With Additional 743 SqFt Of Space, Perfect For Extra Storage & Parking Space! Open Concept Main Floor With Chef's Kitchen Featuring Beautifully Designed Finishes, Large Centre Island, Stainless Steel Appliances, Farmhouse Sink, & Rustic Touches Throughout W/ Wooden Beams. Dining Area With Pot Lights & 2 Way Fireplace Leads To Spacious Family Room, Picturesque Views Of The Backyard With Large Windows, Vaulted Ceilings, Pot Lights, & Walk-Out To Deck. Perfect For Summer BBQ's Or Enjoying The Tranquility That Surrounds. 3 Large Bedrooms Including Primary Bedroom With Walk-In Closet & 3 Piece Ensuite. Additional 3 Piece Bathroom W/ Soaker Tub! Unfinished Basement Boasts High-Ceilings, In-Law Suite Potential W/ Separate Entrance, Bright Above Grade Windows, Laundry Room, & 3 Piece Bath! Exceptional Home W/ So Much Potential, & Activities For Everyone To Enjoy With Pond, Garden Beds, & Garden Sheds! Many Added Upgrades Throughout Such As: Fibre Optic Internet. Water Softener, Filtration, & Reverse Osmosis System. BoschHeat Pump W/ Propane As Secondary Source (2024). 10 Mins To Dundalk With Grocery Stores, Restaurants, Schools, & More! (id:51532)
Tags
| Property Summary |
|---|
| Building |
|---|
| Land |
|---|
| Level | Rooms | Dimensions |
|---|---|---|
| Basement | Laundry room | 8'7'' x 5'9'' |
| 4pc Bathroom | Measurements not available | |
| Main level | Bedroom | 9'5'' x 10'1'' |
| Bedroom | 10'9'' x 10'1'' | |
| Primary Bedroom | 16'1'' x 12'4'' | |
| Living room | 16'1'' x 18'8'' | |
| Dining room | 13'5'' x 20'2'' | |
| Kitchen | 15'1'' x 13'2'' | |
| 3pc Bathroom | Measurements not available | |
| 3pc Bathroom | Measurements not available |
| Features | |||||
|---|---|---|---|---|---|
| Country residential | Attached Garage | Dishwasher | |||
| Dryer | Refrigerator | Stove | |||
| Washer | Hood Fan | Central air conditioning | |||















































