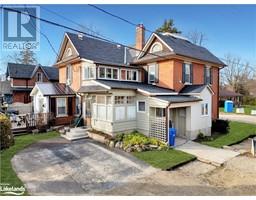51 TODD Crescent Southgate, Dundalk, Ontario, CA
Address: 51 TODD Crescent, Dundalk, Ontario
Summary Report Property
- MKT ID40633064
- Building TypeHouse
- Property TypeSingle Family
- StatusBuy
- Added14 weeks ago
- Bedrooms6
- Bathrooms5
- Area4047 sq. ft.
- DirectionNo Data
- Added On13 Aug 2024
Property Overview
Welcome To This Executive Detached Home Situated On One Of The Largest Lots In The Subdivision, Offering Acres Of Unobstructed Rear Views. With Over 4,000 Sq Ft Of Living Space, This Turn-key Ready Home Features Large Living And Dining Areas With New Flooring Throughout. The Upgraded Kitchen Boasts Brand New Quartz Countertops And Stainless Steel Appliances. The Spacious Family Room Overlooks The Beautiful Backyard, And The Main Floor Also Includes A Den/office. Upstairs, You'll Find Four Generous Bedrooms And Three Full Bathrooms. The Primary Bedroom Is Expansive, Featuring Two Large Walk-in Closets And An Ensuite Bathroom, As Well As A Private Balcony With Stunning Backyard Views. The Professionally Finished, Legal Basement Apartment Provides Options For Rental Income Or Personal Use. The Backyard Is A Paradise With A Pie-shaped Lot, Custom-built Basketball Area, Play Area For Kids, And A Brand New Custom-built Deck. This Home Is A Must-see To Truly Appreciate Its Beauty. Extras: Water Softener, Security Cameras, and Pot lights all over the house. Situated on an expansive lot just under 10,000 square feet and includes a spacious 16x40 foot deck, perfect for outdoor activities and entertaining. (id:51532)
Tags
| Property Summary |
|---|
| Building |
|---|
| Land |
|---|
| Level | Rooms | Dimensions |
|---|---|---|
| Second level | 3pc Bathroom | Measurements not available |
| 4pc Bathroom | Measurements not available | |
| 4pc Bathroom | Measurements not available | |
| Bedroom | 1'1'' x 1'1'' | |
| Bedroom | 1'1'' x 1'1'' | |
| Bedroom | 1'1'' x 1'1'' | |
| Primary Bedroom | 1'1'' x 1'1'' | |
| Basement | Kitchen | 1'1'' x 1'1'' |
| Bedroom | 1'1'' x 1'1'' | |
| Bedroom | 1'1'' x 1'1'' | |
| 3pc Bathroom | Measurements not available | |
| Main level | 2pc Bathroom | Measurements not available |
| Office | 1'1'' x 1'1'' | |
| Family room | 1'1'' x 1'1'' | |
| Kitchen | 1'1'' x 1'1'' | |
| Living room | 1'1'' x 1'1'' |
| Features | |||||
|---|---|---|---|---|---|
| Attached Garage | Dishwasher | Dryer | |||
| Refrigerator | Stove | Washer | |||
| Window Coverings | Central air conditioning | ||||

























































