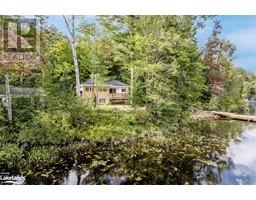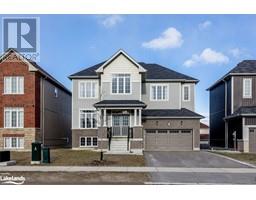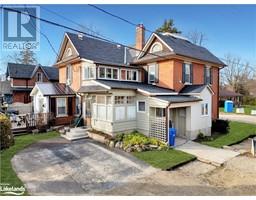320 MOODY Drive Southgate, Dundalk, Ontario, CA
Address: 320 MOODY Drive, Dundalk, Ontario
Summary Report Property
- MKT ID40628860
- Building TypeHouse
- Property TypeSingle Family
- StatusBuy
- Added14 weeks ago
- Bedrooms3
- Bathrooms3
- Area2154 sq. ft.
- DirectionNo Data
- Added On13 Aug 2024
Property Overview
Welcome to 320 Moody Street, nestled in the desirable Edgewood Greens community in the heart of Dundalk. This stunning all-brick, two-story home features a generous 2,000+ square feet of finished living space, including a fully finished basement. The home boasts three spacious bedrooms, three bathrooms, and a modern open floor plan with elegant laminate flooring throughout the main level. Situated on a large lot, it also includes a two-car garage. With new developments emerging in the area, this is a prime opportunity to invest before prices rise. Ideally located for commuters, it's just an hour's drive from Brampton, Mississauga, and Toronto—offering a peaceful retreat from the hustle and bustle of the city while remaining conveniently close. Don’t miss out on this exceptional find! (id:51532)
Tags
| Property Summary |
|---|
| Building |
|---|
| Land |
|---|
| Level | Rooms | Dimensions |
|---|---|---|
| Second level | 4pc Bathroom | Measurements not available |
| Bedroom | 14'5'' x 9'4'' | |
| Bedroom | 14'7'' x 11'5'' | |
| 4pc Bathroom | Measurements not available | |
| Primary Bedroom | 15'6'' x 16'7'' | |
| Basement | Laundry room | 14'8'' x 12'6'' |
| Recreation room | 16'11'' x 11'1'' | |
| Gym | 16'5'' x 13'1'' | |
| Main level | 2pc Bathroom | Measurements not available |
| Kitchen | 9'10'' x 14'6'' | |
| Living room | 13'6'' x 10'0'' | |
| Dining room | 13'10'' x 9'7'' |
| Features | |||||
|---|---|---|---|---|---|
| Paved driveway | Sump Pump | Attached Garage | |||
| Dishwasher | Dryer | Refrigerator | |||
| Stove | Washer | Window Coverings | |||
| Central air conditioning | |||||

























































